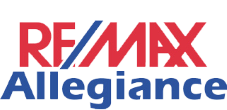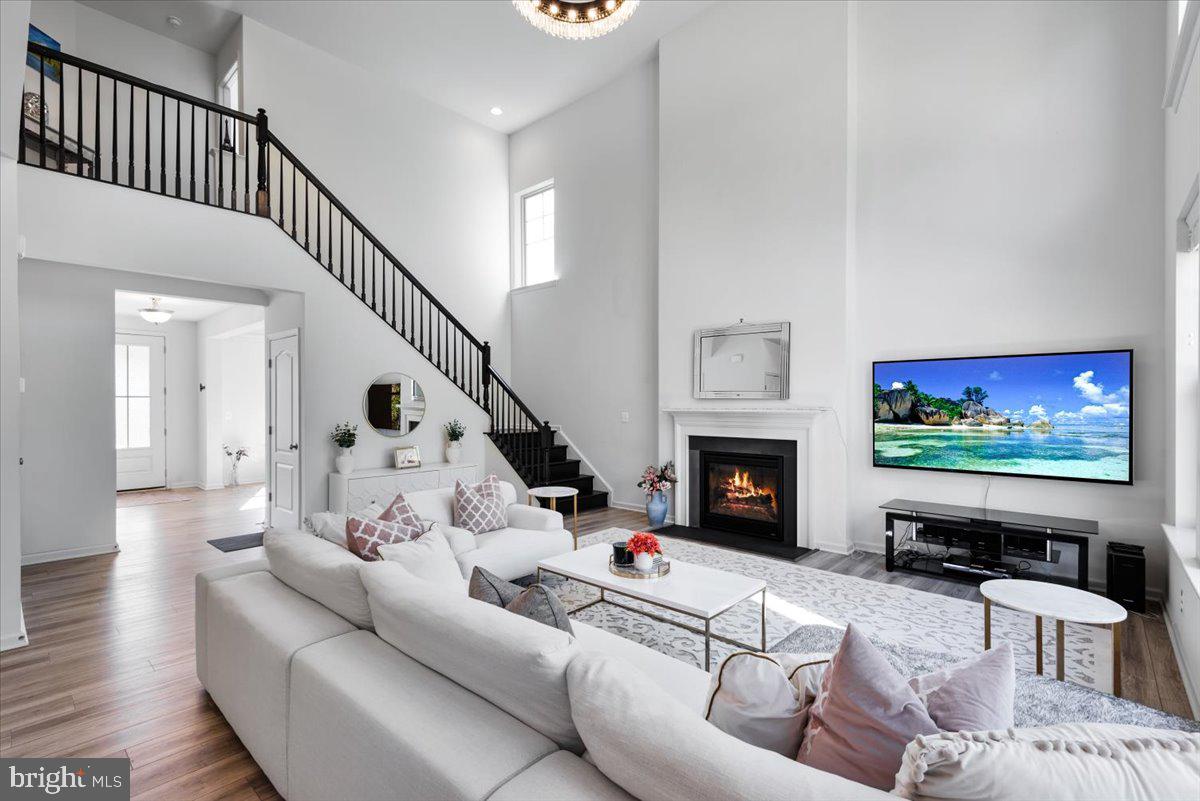Welcome home! ! Absolutely Gorgeous 4 bedroom 3 1/2 bath plus 5th bedroom NTC in Embrey Mill with a welcoming front porch! This dream home has a fabulous kitchen with a coffee bar, a huge island, and a walk-in pantry! New 10FT x 12FT TREX dual-colored Patio with additional (remote-lighted) and stairs access to the back yard. Includes outdoor storage under the patio with door/lock under the patio with checkered enclosure. Deck and backyard living space that backs to trees. There are engineered hardwood floors throughout the main level. The beautiful foyer entry and new custom chandeliers add elegance to the dining room, living room, and kitchen. The kitchen is a showstopper! Granite countertops and stainless-steel appliances with a gourmet gas stove, in-wall Whirlpool dual oven, and a full-size stainless steel fridge will make cooking a breeze. When you have company, everyone ends up in the kitchen; with this HUGE island, counter space and seating are abundant! There is a walk-in pantry as well as a butler's pantry/coffee bar. Relax in the family room that has a two-story ceiling. The mudroom leads to a large two-car, front-loading garage. Hardwood stairs from the main level lead upstairs to the bedrooms and a convenient laundry room. The primary bedroom has gorgeous tray ceilings. It has a large main closet. The master suite bathroom has double vanities and a luxuriously large shower with a seamless glass door and a bench seat. The three additional bedrooms are all very spacious. The hallway bathroom has a dual vanity with tiled floors and a tiled tub surround. The large rec room in the basement has carpeting and recessed lighting. This space has great flexibility for a media area and a gym or studio space! The large den is also carpeted and can be a 5th bedroom. The bathroom on this level has tile floors and a shower with a single vanity. Embrey Mill is a very active community featuring a soccer field, four dog parks, a community herb garden, resort-style pools, a community center, firepits, kids' playgrounds, trails and so much more! Or maybe stroll over to the community Bistro for lunch or a cup of coffee! You will be centrally located to the new Publix grocery store, recreation center, and the Rouse Center just down the road! Minutes from I-95, R-1 and commuter lots, and the new Stafford Hospital!
VAST2017956
Single Family, Single Family-Detached, Colonial
4
STAFFORD
3 Full/1 Half
2019
2.5%
0.17
Acres
Gas Water Heater, Public Water Service
Composite Shingle, Vinyl Siding, Stone
Public Sewer
Loading...
The scores below measure the walkability of the address, access to public transit of the area and the convenience of using a bike on a scale of 1-100
Walk Score
Transit Score
Bike Score
