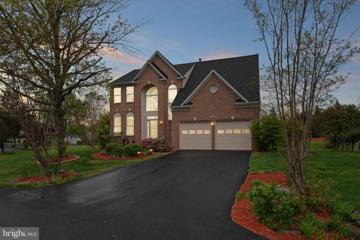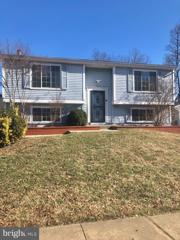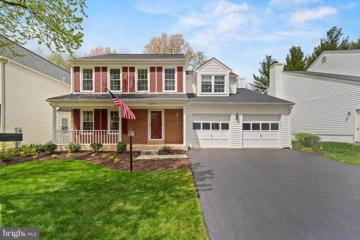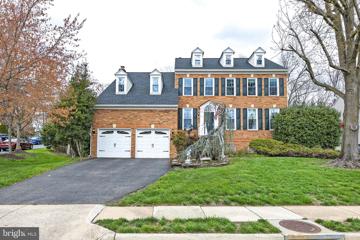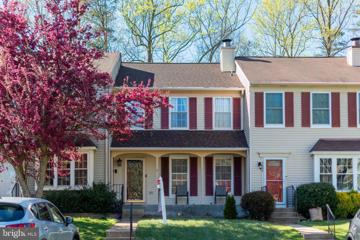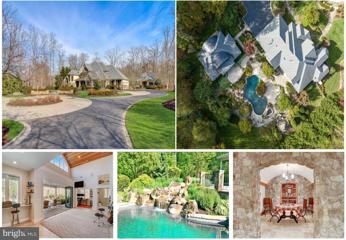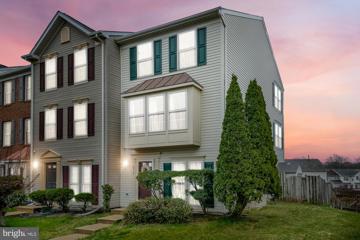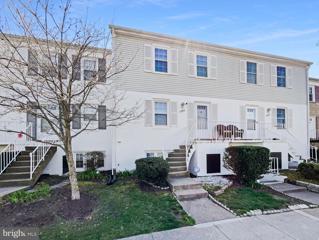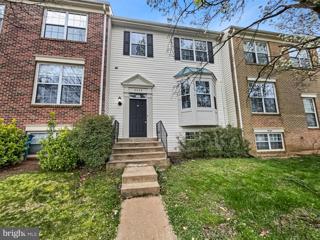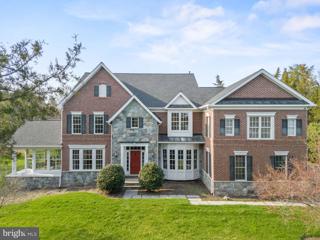|
|||||||||||||||||||||||||||||||||||||||||||||||||||||||||||||||||
|
|||||||||||||||||||||||||||||||||||||||||||||||||||||||||||||||||
|
Centreville VA Real Estate & Homes for Sale10 Properties Found
The median home value in Centreville, VA is $570,000.
This is
lower than
the county median home value of $610,000.
The national median home value is $308,980.
The average price of homes sold in Centreville, VA is $570,000.
Approximately 71% of Centreville homes are owned,
compared to 26% rented, while
3% are vacant.
Centreville real estate listings include condos, townhomes, and single family homes for sale.
Commercial properties are also available.
If you like to see a property, contact Centreville real estate agent to arrange a tour
today!
1–10 of 10 properties displayed
Refine Property Search
Page 1 of 1 Prev | Next
Courtesy: Take 2 Real Estate LLC, (703) 626-5607
View additional infoStunning brick front 5 bedroom/3.5 bath colonial in Centre Ridge on beautiful, flat 1/3 acre lot! This home has it all! Enter through the front door and you're greeted by a 2 story foyer with lots of natural light! This level features an oversized family room w/ gas fireplace and LVP flooring, a gourmet kitchen w/ granite counters, white cabinets, SS appliances, under cabinet lighting and 2 sinks! This level also features a living/dining room and 1/2 bath. A large deck is just off the family room and is perfect for outdoor activities, BBQ's and more! Upstairs you'll find 4 generous sized bedrooms, including a primary suite w/ walk in closets and a luxury bath! The fully finished lower level would be perfect as an in-law suite, au pair, or rental, and features a fully functional kitchen, full bath, bedroom and lots of living space to stretch out! Recent updates include: Water heater (2023), HVAC (2022), roof (2015), appliances (2023), and numerous cosmetic updates throughout including freshly paint and newer carpet! Home is available for immediate occupancy and is close to shopping, dining, entertainment and fitness, Trader Joe's, Rt 66/28 and more!
Courtesy: KW Metro Center, (703) 564-4000
View additional infoLocation Location Location!!! Great Single house located right off RT28 with easy access to easy pass of I66 and the Dulles area. Split level, lovely living room, and nice kitchen, refrigerator, Updated kitchen, TONS of CABINET SPACE! Hard wood flooring. 3 Bedrooms and 2 full baths. Main bedroom in the main level, with full bath. Hardwood, fully finished walkout basement with a full bath and a recreation room. This home offers a fenced, landscaped yard that you can enjoy. Big back yard , a Great neighborhood, Close to nice long Trail and nature area, is close to Fairfax , close to Walmart, and Target, and Close to lots of shopping and restaurants. NO Showing without an appointment. We are showing you older pictures. The house is occupied now.
Courtesy: Real Broker, LLC - McLean, (850) 450-0442
View additional infoWelcome to your future home nestled in the heart of Sully Station. This 4-bedroom, 3.5-bathroom home will exceed your initial expectations as it is expansive on the inside. As you approach you may notice the brand-new roof with architectural shingles or how the inviting front porch frames the elegant exterior, hinting at the warmth and comfort within. Beyond the heart of the home, a spacious kitchen awaits, with brand-new counters, a brand-new dishwasher, a gas stove, ample storage, and room for in-kitchen dining, while the adjacent formal dining and living rooms offer plenty of space for entertaining. Off the kitchen, the large, open family room, with a fireplace, invites relaxation and gatherings. From here, step outside to the expansive back deck. A powder room and laundry room complete this thoughtfully designed main level. Upstairs, the primary suite features an en-suite bathroom with a soaking tub, separate shower, and a dual vanity. Three additional bedrooms provide flexibility for guests, children, or a home office, while a full bathroom completes this level. Descending to the lower level, the home reveals a finished basement. Here, a spacious recreational area awaits with a bonus room ideal for a home gym or office. By adding an egress window this can become bedroom #5. A full bathroom adds convenience, while storage space abounds. Outside, the meticulously landscaped yard offers both beauty and functionality, with a two-car garage providing ample parking and storage. When you step inside, you will feel like you finally found your home! The listing agent is happy to show the home if you don't have a Realtor.
Courtesy: United Real Estate, (703) 665-3544
View additional infoThe former model home is for sale. Absolutely stunning NV Homes Built Colonial with all the bells & whistles. 3700+ Sq. Ft living space sitting on .23 Acres corner lot. Great floor plan, Generours room sizes, 9 Ft. ceilings. Gourment kitchen, Merillat cherry wood cabinets, granite countertop with ogee edge. Maytag Stainless Steel Double walloven, Cooktop, built-in Microwave, Dishwasher, french door refrigerator, 36" Z-line Hood, Breakfast area off kitchen overlooking backyard trees. Hardwood flooring in main and upper 1 levels. Primary bedroom suite, 2 walk-in closets and luxury custom-built bath; standup shower and jacuzzi. 3 spacious bedrooms in upper 1 with good size clostes. Rec. room, 5th guest bedroom and full bath, Media-ready room and storage with shelves in basement. Outdoor playset. Beautifully landscaped and one of a kind outdoor deck. 2 car climate controlled garage, dedicated EV receptacle for future installation of charging station. New windows in 2018 by Xtereme X5 Glass - .22 with Ultraflect hard coating, Ceramic Tint, Insulated Sash & Frame. New Water heater in 2021. New roof in November 2022, most rooms are freshly painted, and new carpet in Rec. and bedroom in the basement. The below info. is Wikipedia source* Centreville is a census-designated place (CDP) in Fairfax County, Virginia, United States and a suburb of Washington, D.C. The population was 73,518 as of the 2020 census.[1] Centreville is approximately 20 miles (32 km) west of Washington, D.C. History -Colonial period Beginning in the 1760s, the area was known as Newgate due to the popularity of the conveniently located Newgate tavern. William Carr Lane operated the tavern and was co-proprietor of a nearby store with James Lane, Jr. The Lanes sold convicted servants, which may explain why the tavern had the same name as a London prison. The small stream that passed near the tavern was named the River Thames, another London association. Another reason for it being named Newgate, was the fact that it was a "new gate" to the western territories. Transportation Centreville is served by three major roads. U.S. Route 29, the main artery through the town, enters Centreville from the west. Virginia Route 28 enters from the south and interchanges with U.S. Route 29 in between Centreville's two main shopping centers. SR 620 (Braddock Road) has several stretches of pavement in Centreville. Interstate 66 comes from the south-west and interchanges with both routes before heading toward Washington, D.C. in the east or western Virginia. Drivers heading north on SR 28 are able to exit onto Interstate 66 eastbound, but they must use a one-mile (1.6 km) stretch of US 29 to access the westbound side of the Interstate. Likewise, eastbound Interstate 66's Exit 53 only provides access to SR 28 northbound; one must use Exit 52 and the same stretch of US 29 to reach SR 28 south. Happy Living.
Courtesy: Samson Properties, (703) 378-8810
View additional infoThis stunning and well maintained interior Townhome is ideally situated near Centreville, offering a perfect combination of convenience and comfort. Boasting 3 beds and 4 baths (3full and 1 half). Updated kitchen and on 2024, including New Cabinets, HVAC replaced on 2020, Roof 2023, siding 2023, Stove 2024, Microwave 2024, fresh paint 2024, Carpet 2024, update front Porch 2022 . The interior has been upgraded, with fresh paint throughout all levels on 2024. Low HOA fees. Convenience meets sophistication with a dedicated laundry room in the basement, patioed and fenced backyardâa haven of tranquility requiring minimal upkeep. Closed to IAD Airport, walking distance to Lotte, Bus station and shopping center. This turnkey property is in pristine condition, offering a splendid opportunity to transform it into your home sweet home just in time. Please remove shoes or wear shoe covers.
Courtesy: Long & Foster Real Estate, Inc., richard.esposito@longandfoster.com
View additional infoExquisite, custom California-style stone and stucco home nestled on almost 6 private acres backing to parkland! This one-of-a-kind home offers a plethora of luxurious features that will take your breath away and is nothing short of an architectural masterpiece. From tree-lined driveway to the cobblestone paths of Pennsylvania bluestone and custom wrought iron gates, you will be drawn into the award-winning landscape. The front was designed for all seasons with evergreens, Japanese Maples, pampas grasses, roses, and boxwoods. There is plenty of parking in the 4-car garage or long driveway. The award-winning backyard has been elevated to the level of a private resort and is breathtaking including boulders unearthed in construction placed to accommodate the waterfalls that flow into the heated freeform black bottom saltwater pool, an in-ground hot tub, masonry walls, bluestone walkways, terraces, and paver patios. An outdoor granite island and built-in grill create the perfect setting for alfresco dining, while the outdoor stone fireplace adds warmth to those chilly evenings. The separate, 2 level pool house features bifold patio doors that open to the dramatic landscape, a custom barrel ceiling, loft space, a wet bar, a full bathroom, and garage storage space. (pool house is large enough to be potential living quarters-about 1,050 sq. ft.) Step inside the home to be greeted by a grand foyer and elegant staircase. The chef's kitchen is perfect for the culinary enthusiast, complete with high-end appliances including a SubZero refrigerator, 6-burner Dacor stovetop, 2 Dacor convection ovens, a Meile dishwasher, and even a deep fryer/steamer. There are also two granite islands, a pot filler, prep sinks, a walk-in pantry, and a breakfast bay overlooking the spectacular backyard oasis. The kitchen flows into the sunlit family room featuring a floor-to-ceiling stone fireplace & built-ins and the banquet-sized dining room offers a butler's pantry. The main level library boasts custom cherry shelves, creating the ideal space for relaxation and quiet study. No expense has been spared in the construction of this home, as evidenced by the main-level primary BR and sliding glass doors that open to a private 4-season room heated by a quaint gas fireplace. The ensuite bath offers a heated floor, dual vanities, a soaking /bubbling tub, a towel warmer, a separate shower with rain shower heads, and a 184 sq. ft. walk-in closet with custom shelving/drawers. The 2nd family staircase has custom-built cabinets and cubbies plus access from the garage or front. Glass French doors open to the private office between the 1st and 2nd floor yielding privacy. The upper level features a den (perfect for a playroom or 4th BR) and 3 more spacious bedrooms with ample closet space. Three ensuite bathrooms complete the upper level, one with hall access. Entertain in style in your expansive walkout basement with a custom-built stone/ wood wet bar with storage, dishwasher drawer, and sink. The media room is equipped with movie chairs (seating for 9) and surround sound. For those who appreciate the finer things, the basement offers a wine-tasting room with a barrel ceiling and a climate-controlled wine cellar creating a truly luxurious experience. 50 zone irrigation system*tankless water system*3-zone heat pumps*400 amp service*whole house generator protects 200 amps* Conveniently located near shopping, parks, and restaurants. Believe it or not, there is MUCH MORE! Open House: Saturday, 4/27 1:00-4:00PM
Courtesy: RE/MAX Executives
View additional infoOffer fell through on financing - Stunningly Renovated 3 Bedroom End Unit Townhouse with Modern Amenities! Welcome to your dream home! This meticulously renovated 3 bedroom, 2.5 bathroom end unit townhouse offers luxurious living spaces and contemporary features throughout. From top to bottom, this home has been thoughtfully updated to provide the utmost comfort and style. Main Level Features: Upon entry, you're greeted with a spacious coat closet for added convenience. The bright and airy eat-in kitchen boasts decorative 42-inch cabinets, tile backsplash, granite counters, and stainless steel appliances, including a 5-burner gas stove and Kitchen-Aid refrigerator. The adjacent living room/dining room is highlighted by crown molding, a bay window, and double windows with blinds, creating a perfect space for entertaining. A convenient powder room and laundry room with Maytag front-loading washer and dryer complete the main level, with shelving providing ample storage or pantry space. Second Level: Retreat to the second level, where you'll find the third bedroom featuring three windows and a spacious closet. A full bathroom with a vanity, mirrored medicine cabinet and shower stall is also located on this level, along with a cozy family room featuring three windows and French doors. Top Level: The top level offers two additional bedrooms connected by a Jack & Jill bathroom, perfect for family or guests. The large corner bedroom is also a great option for the primary bedroom. The Jack and Jill bathroom features double sinks, a linen closet, a mirrored medicine cabinet, and both a shower with a tub and a separate shower stall. Bedroom #2 includes a large double-door closet and two windows, while the corner bedroom boasts double closets, carpeting, and four windows. Additional Updates: In 2024, the kitchen, bathrooms, main level flooring, paint, light fixtures, and door hardware were all refreshed to reflect modern tastes. The HVAC and water heater were replaced in 2021, providing peace of mind for years to come. Community Amenities: Enjoy the many amenities of Compton Village, including a community center, pool, two tennis courts, a general-purpose court, four tot lots, nature trails, and a picturesque pond with a fountain and gazebo. Convenient Location: Located near major routes such as 28, 29, and 66, this home offers easy access to Wegmans in Chantilly, Trader Joe's, Dulles Airport, and an abundance of shops and restaurants. Don't miss out on the opportunity to call this exquisite townhouse your new home!
Courtesy: Open Door Brokerage, LLC, (480) 462-5392
View additional infoWelcome to this charming property with a natural color palette that creates a warm and inviting atmosphere throughout. The kitchen boasts a nice backsplash, adding a touch of elegance to the space. You'll find other rooms that offer flexible living options, perfect for creating a home office or cozy reading nook. The primary bathroom features good under sink storage, keeping your essentials organized and easily accessible. With fresh interior paint, this home is move-in ready and waiting for your personal touch to make it your own. Don't miss out on this wonderful opportunity to make this house your home!
Courtesy: Open Door Brokerage, LLC, (480) 462-5392
View additional infoWelcome to this stunning property featuring a cozy fireplace, a soothing natural color palette, and other rooms for flexible living space. The primary bathroom boasts a separate tub and shower, double sinks, and good under sink storage. With fresh interior paint and new flooring throughout the home, this property is move-in ready and waiting for you to make it your own. Don't miss out on the opportunity to own this beautiful home with all these amazing features!
Courtesy: Keller Williams Chantilly Ventures, LLC, 5712350129
View additional infoWelcome to your dream home nestled on a private 5-acre lot with unparalleled privacy and breathtaking views! This stunning residence boasts luxurious features and recent updates throughout, making it an ideal retreat for modern living. Through the grand 2-story foyer, you're greeted by an abundance of natural light and elegant finishes. The main level offers a spacious office for productivity, while the large formal room with a dual-sided fireplace, and a circular garden room surrounded by windows, offering panoramic views of the serene surroundings creates a perfect ambiance for entertaining, seamlessly flowing into the dining area. Indulge in culinary delights in the gourmet kitchen featuring a large island, granite countertops, stainless steel appliances. Adjacent is the cozy casual dining nook leading to a breakfast nook bump-out, perfect for enjoying morning coffee. Relax and unwind in the impressive 2-story family room, complemented by soaring ceilings and architectural details. Ascend the stairs with metal spindles to discover the expansive owner's suite, complete with a separate sitting area, two walk-in closets with built-in shelves, and a lavish owner's bath featuring dual sinks, a jacuzzi tub, and a separate shower. Three additional bedrooms, each with its own attached full bath, provide comfort and convenience for family and guests. The upper level 2 offers a spacious loft area and a very large bedroom with a full bath, perfect for versatile living arrangements. The finished basement is an entertainer's delight, boasting a huge rec room for gatherings, two large unfinished areas for storage or customization, and another unfinished area marked and wired for a media room, providing endless possibilities for customization. Enjoy outdoor living at its finest with the expansive flat land, perfect for a potential pool and outdoor activities. Recent updates include a new driveway in 2021, a new roof in 2022, HVAC in 2018, and a sump pump in 2024, ensuring peace of mind and worry-free living. Don't miss the opportunity to make this exquisite property your forever homeâschedule your showing today!
Refine Property Search
Page 1 of 1 Prev | Next
1–10 of 10 properties displayed
How may I help you?Get property information, schedule a showing or find an agent |
||||||||||||||||||||||||||||||||||||||||||||||||||||||||||||||||




