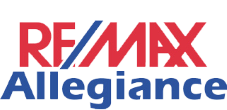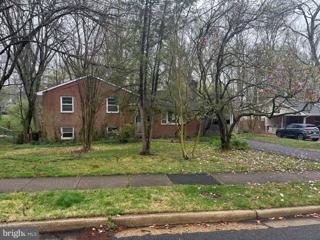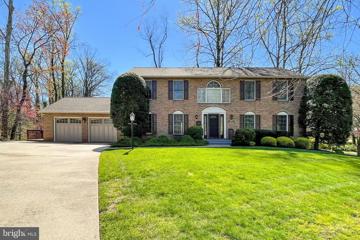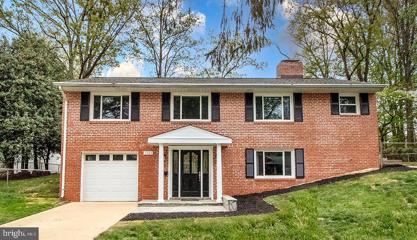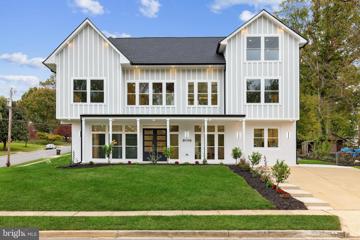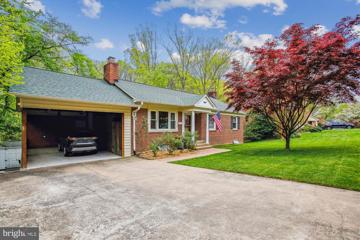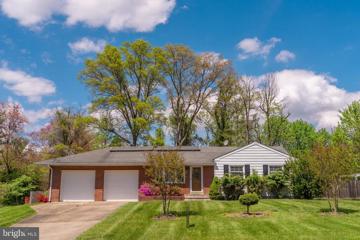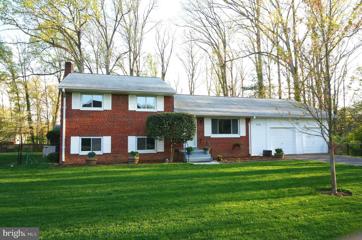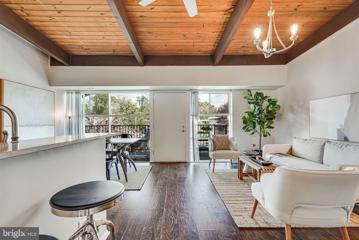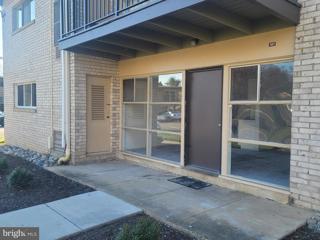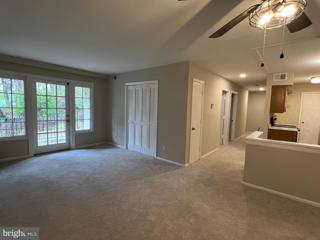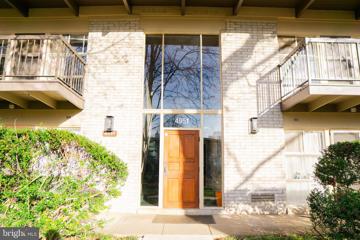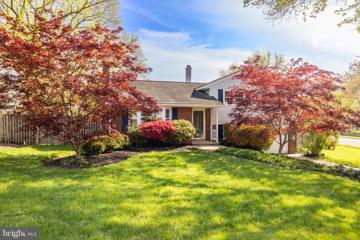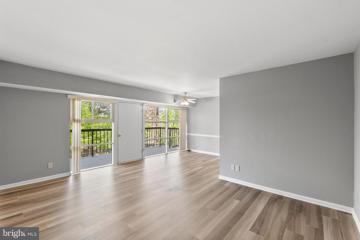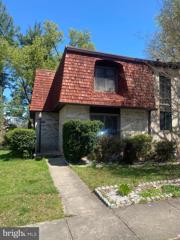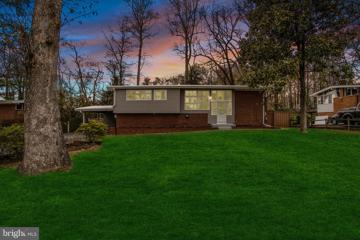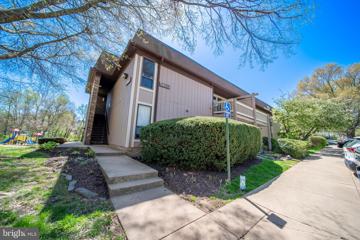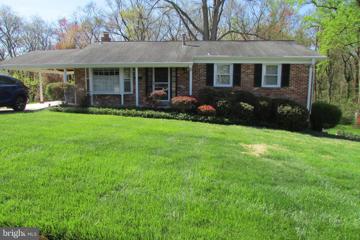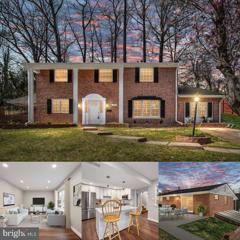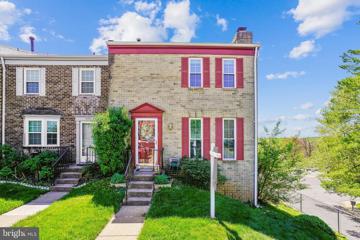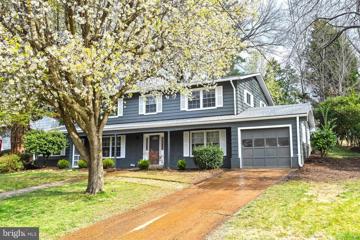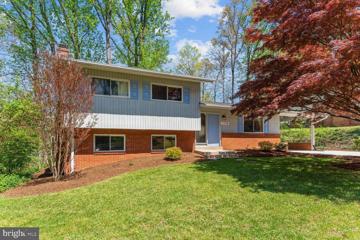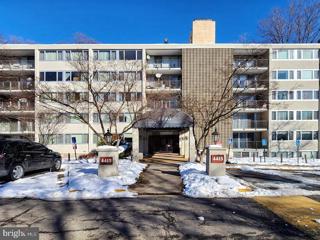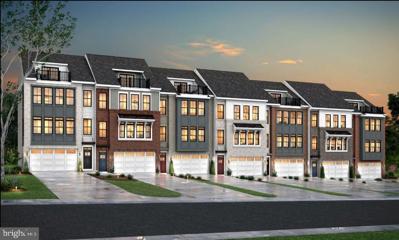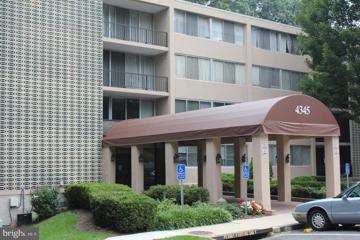|
|||||||||||||||||||||||||||||||||||||||||||||||||||||||||||||||||
|
|||||||||||||||||||||||||||||||||||||||||||||||||||||||||||||||||
|
N Springfield VA Real Estate & Homes for Sale
N Springfield real estate listings include condos, townhomes, and single family homes for sale.
Commercial properties are also available.
If you like to see a property, contact N Springfield real estate agent to arrange a tour
today! We were unable to find listings in N Springfield, VA
Showing Homes Nearby N Springfield, VA
Courtesy: DC Premier Real Estate, LLC, 7036069551
View additional infoHUD-Owned single family home in sought-after North Springfield location. Convenient to everything- shopping, grocery, I-495, I-395, Lake Accotink Park, Tysons Corner. All-brick home needs updates but this is reflected in the price. HUD homes are sold as-is and this home is only available to owner occupants, non-profits, & government agencies- no investors.
Courtesy: RE/MAX Gateway, LLC, (703) 652-5777
View additional infoWelcome to 5603 Heming Avenue in Springfield, Virginia! This lovingly maintained home affords plenty of room for living with 5 bedrooms and 3.5 baths. There is over 4,000 square feet under roof (not including the garage) and 3,400 square feet of finished floor space. The house is heated and air conditioned in two zones with a gas furnace in the basement and an electric heat pump unit in the attic. Both systems are maintained under a service agreement. Exterior features include a classic colonial facade, an oversized 2-car garage, large wrap-around deck and extensive landscaping with many mature trees and flowering shrubs. Inside are nice hardwood floors, decorative moldings and millwork, a charming renovated kitchen, large primary bedroom suite with updated bath, and a lovely and functional floor plan for the whole family. These are only some of the fine features that make this home so gracious and comfortable. A leaded glass ProVia front door and side lights illuminate the foyer. The foyer, the large living and dining rooms, and the family room are all accented with decorative molding. The kitchen/family room has an open floor plan with a brick raised hearth fireplace and is flanked by two sets of French doors opening onto the deck. The kitchen has ample cabinetry (including a lighted display cabinet to showcase your fine china and pull-out spice racks over the stove), custom solid walnut countertops, decorative backsplash and stainless steel appliances including a gas range, French door counter-depth refrigerator, and farmhouse sink. Also on the main level is a half bath and a laundry/mud room with cabinets and open shelving for storage. The upstairs level has newer neutral wall-to-wall carpeting throughout. The primary bedroom has a separate room that can be used as a sitting area, nursery or office, a vanity area plus walk-in closet, and a newly renovated full bath. Down the hall, three additional bright and cheerful bedrooms share the updated hall bath. The daylight walk-out lower level recreation room with wet bar has plenty of space for entertaining with family and friends. And the fifth bedroom has a huge walk-in closet and is conveniently located next to a beautifully updated full bath with ceramic tile flooring and walk-in shower. An added bonus room at the other end of the lower level makes the perfect office space, with its own private entrance and slate paver pathway. The unfinished part of the lower level offers additional and plentiful storage. Families with young children will note the convenient location within walking distance to North Springfield Elementary School. Commuters will appreciate its close proximity to a nearby Pentagon Express bus stop, and easy access to the Beltway and the I-95/395/495 exchange. Everyone will enjoy easy access to the shopping, dining, and entertainment at Springfield Town Center, while outdoor enthusiasts will appreciate Lake Accotink Park providing miles of nature trails and a 100-acre lake.
Courtesy: Your Friend In Real Estate, LLC, (703) 434-0773
View additional infoRenovations are complete and you will like the results. We're move-in ready with gleaming hardwood floors, gas cooking, replacement windows, and a newer roof. Just a short walk to Lake Accotink Park. Come see us soon! $1,399,9955405 Inverchapel Road Springfield, VA 22151Open House: Sunday, 4/28 2:00-4:00PM
Courtesy: Weichert, REALTORS
View additional infoReviewing offers as they come in. LAST MODEL REMAINING! SIGNIFICANT PRICE ADJUSTMENT! Welcome to this exquisite, one of a kind single family residence that redefines luxury living. With seven spacious bedrooms, seven meticulously designed bathrooms, and a host of modern amenities, this home is a haven of comfort, style, and convenience. This property showcases a sleek and contemporary architectural design that embraces clean lines and an open concept layout. The exterior is a symphony of modern elegance, while the interior is characterized by an abundance of natural light and a seamless flow of space.The heart of this home is the gourmet kitchen, a chef's dream. Equipped with top of the line appliances, custom cabinetry, and a spacious island, it is perfect for both family meals and entertaining guests. Every corner of this residence has been designed with the utmost attention to detail. From high-quality flooring to designer fixtures and finishes, the entire home exudes sophistication. The property boasts soaring, high ceilings that create an airy and large windows and glass doors bring the outdoors in and provide stunning views of the surrounding landscape. Located in a desirable neighborhood, this property offers easy access to shopping, dining, schools, and parks, making it ideal for families and those who appreciate modern amenities within a serene setting .This single family house is more than just a residence; it's a statement of modern luxury and sustainable living. Don't miss the opportunity to make this architectural masterpiece your new home. Open House: Sunday, 4/28 12:00-3:00PM
Courtesy: Compass, (240) 219-2422
View additional infoExperience modern privacy and convenience inside the beltwayânear all amenities! Situated in the sought-after North Springfield area, this home boasts a stunning gourmet kitchen with Turkish quartzite countertops, sleek contemporary cabinets, and top-of-the-line stainless steel appliances. Inside, you'll find beautiful finished oak hardwood floors, custom crown moldings, and elegant ceiling medallions. The home is equipped with energy-efficient replacement windows, two wood-burning fireplaces, and specialty lighting throughout. Step outside to the spacious rear deck, overlooking a serene tree-lined backdropâa perfect tranquil escape. The expansive lower level offers a bright recreational room with natural light, a kitchenette, ample closet space, a full bath, and a cozy wood-burning stove insert. As a bonus, there's a separate in-law apartment featuring a full bath, kitchen/dining area, and a private rear entrance. For those who love to work on projects, the property offers a double-wide driveway and an extra-high ceiling carport. Additionally, there's 200 square feet of storage rooms connected to the carport area, along with a detached 10'x10' Amish-built shed with double doors located behind the carport. Conveniently located, the bus stop is only 2 blocks away at the corner of Leesville and Easton, and the closest Metro station, Springfield Franconia on the Blue line; providing an easy commute to the Pentagon. This meticulously maintained home includes a new architectural tile roof, upgraded electric panel, new AC, new water heater, and two newly renovated bathrooms upstairs. Don't miss out on this exceptional opportunity to live in style and comfort with easy access to transportation!
Courtesy: Realty One, Inc.
View additional infoImmaculate 4Br, 3FBa rambler with spacious and bright addition opens to a beautiful large sundeck. Hardwood flooring throughout the main level; All bathrooms totally renovated; 2 oversized car garage; Attractive wet-bar; Recessed lightings in living room, dining room, kitchen, all bedrooms and hallways.. The solar panels are convey as-is.
Courtesy: Impact Real Estate, LLC, (703) 546-8589
View additional infoREMODELED and MOVE-IN ready expanded split-level on 2/3 of an acre inside the Beltway situated in the sought after LEEWOOD ESTATES! Welcome to your freshly painted dream home amidst the serene beauty of nature yet conveniently located to the Metro station, Washington Reagan International Airport, 395, 495, 66, and nearby amenities including Starbucks, Whole Foods, Trader Joe's, Best Buns, and other local eateries. As a bonus, there's a separate guest suite with a private rear entrance and complete with a kitchenette, dishwasher, fridge, full bathroom, and separate Bosch heating and air conditioning unit. The guest suite also features two large energy efficient Anderson windows for picturesque views of 10 majestic oak trees, creating a tranquil oasis for your guests or providing a secluded retreat for remote work or client meetings. The expansive lower level offers an office space, a large den with a cozy gas fireplace for winter evenings, and bright natural light and views of the flowering trees, as well as a separate entrance with mudroom into the back yard. Despite its central location, the property exudes a rustic charm, attracting wildlife such as deer, foxes, and an array of vibrant bird species. This home has an oversized garage, plus a double-wide driveway. Situated on an expansive corner lot spanning almost an acre, this home offers unparalleled privacy and tranquility. The fully fenced backyard has been ingeniously utilized as a passive income-generating space on Sniffspot, catering to dog owners in need of open spaces for their furry companions. Earn an impressive $400 to $600 a month while enjoying the natural beauty of your surroundings. No HOA allows for numerous possibilities. This home offers the perfect blend of luxury, convenience, and natural beauty. Don't miss the opportunity to make it yours today.
Courtesy: McEnearney Associates, Inc.
View additional infoA rare find, this spacious condo in the sought after Tall Tree South community boasts vaulted ceilings that expose the natural wood creating a spacious and modern feel. The entire home is freshly painted (2024) and the calming, neutral color reflects the abundance of natural light coming through the floor to ceiling windows. Deep mahogany-colored floors extend throughout the entire space, highlighted by updated ceiling fixtures. The kitchen has been renovated with modern countertops, shaker-style cabinets, and stainless steel appliances. The bar height counter offers additional guest seating, and extra prep and serve space to host friends and family. The full bathroom was updated to include vanity, mirror, lighting, flooring, tub and tile. The primary bedroom is generously sized and features a double-size closet for ample storage. Youâll enjoy morning coffee on the expansive balcony offering a birds eye-view of blooming-blossom trees. The HVAC has been professionally maintained with seasonal inspections to ensure optimum efficiency. Take advantage of the outstanding value this home offers, as the condo fee covers most utilities including: Natural Gas used for heating, cooking and hot water year round. Trash, water, and sewer are also covered. Convenience is at your fingertips, as you'll have easy access to the secured and well maintained laundry facilities and private extra storage making daily tasks a breeze. No parking hassles, with 2 parking permits and a visitor pass. This pet-friendly community features dog walk paths and pet stations, making it ideal for pet owners. Residents and their guests can also enjoy the pool exclusively, perfect for those hot summer days. Additional amenities include a charcoal grill and picnic tables near the Tot Lot Playground. Conveniently located near the direct overpass with access to Wakefield/Audrey Moore Rec Center and the Cross County Trail with over 40 miles of hiking and biking trails weaved throughout the county. And itâs just a short distance from INOVA Fairfax and Northern Virginia Community College. Commuting is a breeze with easy access to major roads, including I-495, I-66, and I-395, as well as public transportation.
Courtesy: The Greene Realty Group, (860) 560-1006
View additional info
Courtesy: RE/MAX Distinctive Real Estate, Inc., (703) 821-1840
View additional infoCome home to this charming and well-maintained 3 bedroom, 2 bathroom condo in the desirable Cardinal Forest community of Springfield. The interior of this condo has been updated with modern light flooring and fresh paint. The spacious living room is filled with natural light from large windows. The kitchen features newer cabinets and a stylish backsplash. Upgrades include ceramic coating in the bath tubs and renovated bathrooms. A brand new washer and dryer set adds to the convenience of this unit. Located near top-rated shopping, dining, and commuter routes to Washington D.C. and surrounding metro areas, this condo is perfect for easy living in a prime location. Don't wait, this one won't last long!
Courtesy: RE/MAX Gateway, LLC, (703) 652-5777
View additional infoONE BEDROOM / ONE BATH condo located inside the beltway! You enter into a spacious and open floor plan complete with a WALL OF DOORS. ð. The large bedroom with two closets. Located off the main living space is a 16 x 6 balcony...perfect for your morning coffee or an evening glass of wine! Built-in book case or it could be an extra pantry area next to the kitchen. Washer and dryers are for the building. LOW CONDO FEE includes gas, water and trash. The buyer only has to pay the electric bill. ð Community amenities include tot lots, professional landscaping. There are also a lot of guest parking available. GREAT commuter location with easy access to 495 and I-66. Minutes to Safeway, H-Mart, Aldi, Mosaic District, Heritage Mall, Tysons Corner, Springfield Town Center, Bowlero Bowling Alley, Ossian Hall Park & Amphitheater, Wakefield Rec Center, Audrey Moore Rec Center, Northern Virginia Community College Annandale Campus, INOVA Fairfax, and WolfTrap. Youâll have great public transportation access, with a metro bus stop within 100 yards. Just 4 blocks to I-495 and 15 miles to downtown DC! Quick access to Little River Turnpike, Braddock Road, Columbia Pike, and I-95. Each unit is allowed one pet under 30 lbs, with board approval required for exceptions. Open House: Saturday, 4/27 10:00-12:00PM
Courtesy: Long & Foster Real Estate, Inc.
View additional infoWelcome to 7515 Nottoway Place, an excellent split-level home with a garage sited on a flat third-of-an-acre lot on a quiet cul-de-sac street in Springfield. This property was painted in 2024 and is move-in-ready. The open floor plan begins with the large living room with its bay window and classic fireplace with a brick surround. The kitchen has double peek-through openings to the living room and features quartz countertops, tile-inset floor and backsplash, a Bosch dishwasher and recessed lighting. Just off the kitchen is the separate dining room with a contemporary light fixture and two windows. Step through double doors out to the wonderfully private fenced-in rear grounds. Youâll truly enjoy the stamped concrete patio with walls, firepit and lighting that was installed in 2022 plus the other patio with its stylish galvanized steel and cedar framed gazebo. The upper level has 3 bedrooms, all with ceiling fans, and a full bath. On the lower level, youâll see the laundry/rec room, a full bath, and access to the garage which has a custom epoxy floor. This fine residence is just across from the entrance to hiking trails leading to scenic Lake Accotink, and very close to the new Whole Foods Market and all commuter routes.
Courtesy: Samson Properties, (703) 935-2308
View additional infoSpacious 1 bedroom, 1 bath condo close to I-495, schools, shopping, and more! New paint and floors throughout. New microwave and refinished cabinets. This beautiful condo is nestled in the back of the neighborhood and is surrounded by trees. This main level unit has access from the parking lot via stairs or concrete ramp. All utilities EXCEPT for electricity included in condo fees. Do not miss out on this amazing opportunity!!! Priced to sell and will go fast!
Courtesy: Local Expert Realty, (571) 789-1240
View additional infoINVESTOR OPPORTUNITY in Annandale! Lovely, spacious 4 bedroom, 3.5 bath, 3-level end unit downhome in Bristow Village. Step inside the light-filled main level, which includes an eat-in kitchen, formal dining area, living room, and half bath. Kitchen includes granite countertops and gas stove! Large back yard area off of living room, with ample deck space, as well as a retractable electric awning so you can enjoy the yard rain or shine. Fully finished basement with family room, bedroom, and full bathroom. Upstairs includes large primary bedroom suite with attached bath featuring jacuzzi tub, plus an additional 2 bedrooms and separate bathroom. Two parking spaces included out front. Community pool open in summer! Inside beltway and 15 minute walk to Audrey Moore Rec Center. Close to Annandale Town Center shopping and restaurants!
Courtesy: Simply Sold LLC
View additional infoBeautifully renovated 4 bedrooms, 3 bath home. 2 finished bonus rooms in basement. Brand new kitchen with stainless steel appliances, tile backsplash and quartz countertops. Large deck. Updated bathrooms, new flooring and fresh paint. Recent windows, roof and siding. Owner is licensed Realtor. Buyer to verify all square footage and measurements.
Courtesy: Fairfax Realty Select, 7035858660
View additional infoALL OFFERS DEADLINE IS APRIL 23 AT 12 NOON. SOLD AS IS. Please email the listing agent for all questions which will be responded to within 24 hours. This two-bedroom and one-bath unit is in good condition; located on the Ground Floor facing the vast landscape of the tot lot. Washer and Dryer in the unit; water is included with the Condo fee. The unit is privately located in the back and close to the playground, basketball, and tennis courts. HVAC needs service for possible repair and or replacement. Bus stops are just outside the complex. Very close to almost all amenities within the Fairfax, Burke, and Springfield areas. An ideal location and a very quiet and friendly neighborhood.
Courtesy: Lake Homes Realty, LLC, (866) 525-3466
View additional infoRare opportunity to be the second owner of exceptionally maintained home since 1965 in Canterbury Woods subdivision. 4 bedrooms, 3 full bathrooms. Original hardwood floors recently redone after being encapsulated with wall-to-wall carpeting for past 40+ years. This lot offers access right out of the back yard to Long Branch Stream Valey Trail that is two to three miles long, mostly level and is perfect for walking, jogging or biking mostly adjacent to the creek. Home is about a mile to I-495 Capital Beltway for easy commuting access. Gas water heater (new), gas stove/range, gas furnance, gas fireplace converted from wood burning. HVAC recently updated as well as roof. Ability to join Canterbury Woods Swim Club. All you need to do is move in and make it yours! Open House: Saturday, 4/27 1:00-3:00PM
Courtesy: Keller Williams Capital Properties
View additional info**OPEN HOUSE SATURDAY 4/27 from 1-3pm- JUST STOP BY!!** Welcome!! Step into this inviting home that features 5 bedrooms, 2.5 bathrooms, fully updated with luxurious flooring and exquisite finishes throughout. The main level boasts a spacious family room, a versatile office/bedroom with large walk-in closet, half bathroom, utility room, and a brand new professionally designed kitchen with Alan & Roth soft-close cabinets, upgraded quartz countertops, new Samsung stainless steel appliances, recessed lighting, and a full counter to cabinet backsplash! Step outside onto the covered patio - perfect for family gatherings, or simply to enjoy the beautiful weather. Upstairs, discover the primary suite with an abundance of natural lighting, and a fully remodeled primary bathroom featuring Alan & Roth double sink vanity, quartz countertops, and large walk-in shower. Three additional great size bedrooms, fully renovated hallway bathroom, and an additional living room/family room that leads to a large back patio & private yard. This home comes with numerous upgrades including a new roof, gutters with covers, energy-efficient windows, sliding patio doors with built-in blinds, a new front door with entry lock deadbolt, and all new interior doors. Enjoy the newly refinished hardwood floors, LVP flooring on the first level, and all new renovated bathrooms. Additional highlights include new ceiling fans, interior light fixtures, DECORA switches and receptacles, fresh paint, and a newly sodded backyard and side area. Located in Springfield, this home offers a convenient & quiet location with access to a variety of amenities, including shopping centers, dining options, and recreational facilities. Easy Pedestrian Access to Elementary and Secondary Schools, and Close to Rolling Road VRE, Metrobus Stop with Service Direct to Pentagon, Close to I-495, Braddock Road, FFX Parkway - A Commuters Dream!! Donât miss out on this beautiful home!
Courtesy: Coldwell Banker Realty, (703) 518-8300
View additional infoAn outstanding location is just one of the amazing features for this great leader of the pack home. The welcoming foyer leads to a great living room flooded by natural light coming in through the tall windows. Ample dining area for your formal dining and memory makings. Great remodeled kitchen for your culinary talent boasts lots of cabinets and quartz counter space along with elegant stainless-steel appliances, recessed lighting, breakfast nook for your favorite morning drink while checking the newspaper or for your snack time and a convenient pantry, ideal for all your nonperishable food reserve. The sleeping quarters feature a roomy primary bedroom and bathroom with dressing area and ample his and hers closet. Bathrooms feature tub/shower for a relaxing bath after a hard dayâs work or a quick shower for the morning rush. And, for your area of entertainment and relaxation, you have a large recreation room on the lower level and extra space for your exercise, hobby room or a home office. Elegant wood and Italian ceramic floors complement the space. Reading time or listening to your favorite classics will be more enjoyable when done by the warmth of one of the fireplaces. New glass french door to patio where the in season fun will be had. Many upgrades trough the years; among others Windows, Inside doors, Roof, Insulated basement, Basement floor, Water heater, HVAC; and, for piece of mind, one year home warranty included at settlement. Before returning to your vehicle check to your right at the end of the sidewalk the neighboring school open field, where your morning or afternoon walk could take place. Located in Annandale, the heart of Fairfax County in northern Virginia, the property offers an easy commute; just a couple of light to 395, 495 and 95. Minutes to Springfield and Tysonâs corner malls, Metro, GM University, DC, Pentagon, Old town Alexandria, Reagan National Airport, National Harbor, the MGM casino complex, and other points of interest. Near grocery stores, shopping areas, restaurants, and Northern Virginia Community College. Come and see. Open House: Saturday, 4/27 12:00-2:00PM
Courtesy: Samson Properties, (703) 378-8810
View additional infoOPEN SATURDAY 27TH! 12-2PM This large classic country, split level, is freshly pointed up and getting some remodeling ready to be called home! More pics to come! Generous rooms, a 1 car garage, side attached office or den, huge lot and nestled in sought after Canterbury Woods!! Main entrance walk into lower level featuring rec-room with wood burning fireplace, one bedroom, a full bath, and pass through french doors to a addition that can be a office , den or playroom. The Upper level hosts the kitchen, formal living room, formal dining area and a walk out to rear yard., three bedrooms and one full bath. The owners suite features a half bath and all bedroom rooms have natural hardwood floors. The location is spectacular! 1/2 mile from the washington area beltway ( I-495) and a few minutes to Tysons corner or I-395 to the pentagon & DC. The public school district pyramid is one of the most sought after in No. VA. Just minutes to grocery , fitness, retail conveniences, restaurants + Parks & recreation. NO HOA!
Courtesy: Century 21 Redwood Realty
View additional infoBegin the next chapter of your life in this story-book-perfect home! This home is truly turn-key with a beautifully renovated eat-in kitchen that includes stainless steel appliances, custom cabinets, and granite counters. On the main level, the living room opens to the dining room, and there is a wall of windows with a sliding door to the brand new rear deck! The entire main level has a vaulted ceiling, and high windows to for natural light and style. The main and upper levels have solid oak hardwood floors, and the entire house has been freshly painted. All windows have been replaced! The large primary bedroom has a an ensuite bath with extra storage shelves. The rec room has a wood burning fireplace and new carpet. The unfinished portion of the basement walks out to the back and side yards. With high ceilings and windows, this space could easily be converted to suit your needs: guest room, office, work out room, etc. Outside, the attached carport has space for two cars and has been outfitted with an electric car charger! The rear yard has been professionally landscaped, creating a level area for entertaining and playing, while preserving the low-maintenance beauty and privacy of the mature trees.
Courtesy: Everland Realty LLC
View additional infoSpacious 3BR/2BA * Rare find, Stainless steel appliances . Large balcony, extra storage. All utilities included except electricity and WIFI with Condo fee. Conveniently located in a minute to 495 , about 15 min to Tyson's Corner, Springfield Town Center, minute from Dunn Loring Metro Station and metro bus line to Nothern Virginia Community College. all restaurants, shops.
Courtesy: Key Realty Group I LLC
View additional info
Courtesy: Berkshire Hathaway HomeServices PenFed Realty, (540) 735-9176
View additional infoDiscover the NEW Hemlock floorplan, an expansive low-maintenance townhome, located near everything at the Townes at Little River Crossing today. This end unit home offers 3 bedrooms, 2.5 bathrooms, 2 -car garage, and 2-car driveway on the base square footage of nearly 2,400 sqft and can house up to 5 bedrooms, 4.5 baths, and over 2,800 sqft of living space with the optional 4th floor selected! Schedule your visit today to learn more about our Hemlock homes at the Townes at Little River Crossing. Limited time to select structural options! Summer 2024 delivery.
Courtesy: Long & Foster Real Estate, Inc.
View additional infoGreat Annandale location of a 2-bedrom, 1 bath condo. Living room and dining combo with hardwood flooring. Unit is on backside of the building providing a fantastic view of the rear wooded area from the balcony (or living room) that affords maximum privacy and a view of the hiking trail that leads to the pool. The main bedroom includes a walk-in closet and a large picture window providing of light. Bedroom 2 also has a large picture window providing maximum light. Two hall closets - one a linen closet and the 2nd a walk-in closet for plenty of extra storage. The best upgrade feature to this unit is recessed lighting in all rooms. The on-site laundry room is just outside the door of this unit and there is also an additional storage area for residents. Restaurants nearby and bus stops within walking distance. How may I help you?Get property information, schedule a showing or find an agent |
||||||||||||||||||||||||||||||||||||||||||||||||||||||||||||||||
