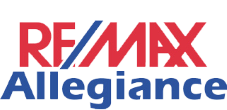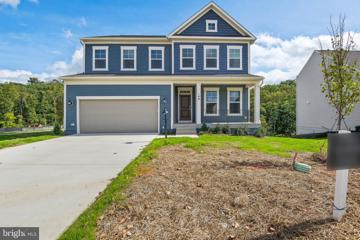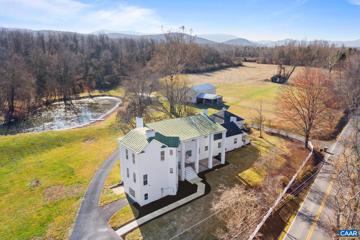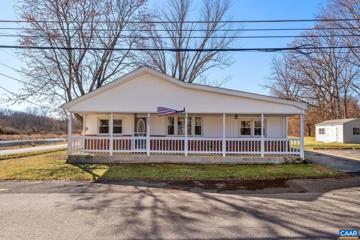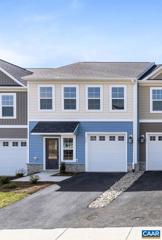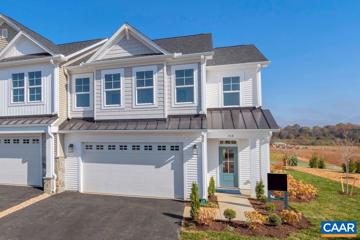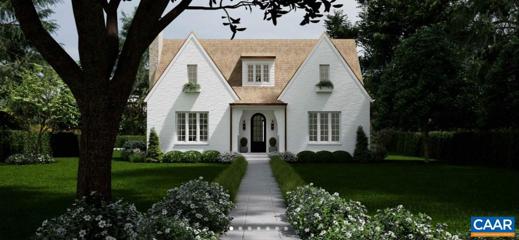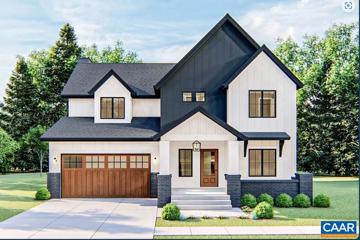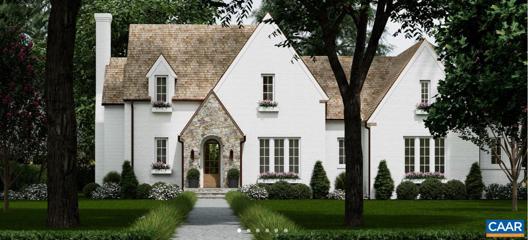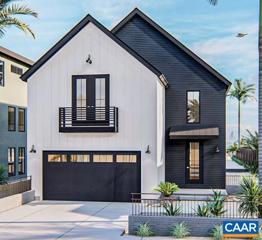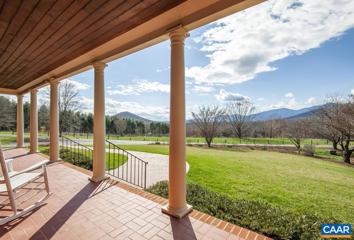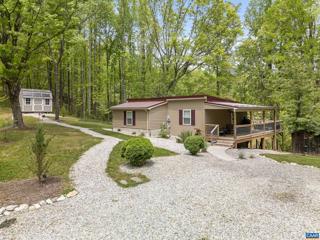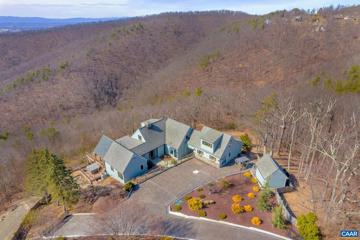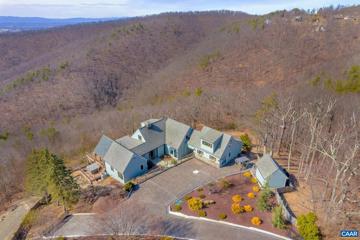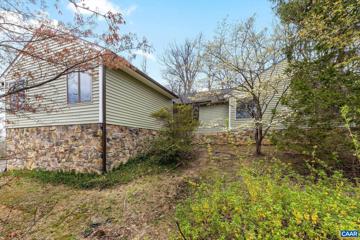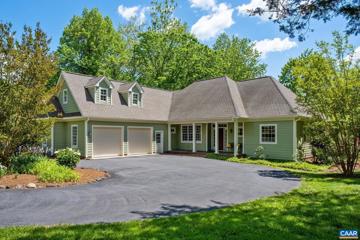|
|||||||||||||||||||||||||||||||||||||||||||||||||||||||||||||||||
|
|||||||||||||||||||||||||||||||||||||||||||||||||||||||||||||||||
|
Spottswood VA Real Estate & Homes for SaleWe were unable to find listings in Spottswood, VA
Showing Homes Nearby Spottswood, VA
Courtesy: Nest Realty Shenandoah Valley, (540) 712-2733
View additional infoWelcome to Windward Pointe's newest gem, the Powell with delivery in May! This stunning two-story home by Lennar boasts a contemporary design that's as stylish as it is functional. The first floor features an open-plan layout connecting the great room, breakfast room, and a multi-functional kitchen, creating the perfect space for everyday living and entertaining. Step into the foyer and discover a multi-use room, ideal for quiet gatherings, formal dining, or office space. Upstairs, four restful bedrooms await, including an ownerâs suite designed for ultimate relaxation. Located in the heart of Fishersville, this home offers the perfect blend of quiet living and practical convenience. Centrally situated near shopping centers, restaurants, hospitals, and doctors' offices, residents will enjoy easy access to everyday essentials. Pricing and incentives are subject to change without notice and based on credit and other factors. Please note that prices and features may vary and are subject to change. Lot premiums may be applicable. Photos are for illustrative purposes only, as features, amenities, floor plans, elevations, and designs may vary and are subject to changes or substitution without notice. Items shown are artistâs renderings and may contain options that are not standard on all models or not included in the purchase price. Availability may vary.
Courtesy: Nest Realty Shenandoah Valley, (540) 712-2733
View additional infoWelcome to Windward Pointe's newest gem, the Plymouth! This stunning two-story home with a finished basement by Lennar boasts a contemporary design that's as stylish as it is functional. The first floor features an open-plan layout connecting the great room, breakfast room, and a multi-functional kitchen, creating the perfect space for everyday living and entertaining. Step into the foyer and discover a multi-use room, ideal for quiet gatherings, formal dining, or office space. Upstairs, four restful bedrooms await, including an ownerâs suite designed for ultimate relaxation. Located in the heart of Fishersville. Please note that prices and features may vary and are subject to change. Pricing and incentives are subject to change without notice and based on credit and other factors. Lot premiums may be applicable. $265,0001304 N Coalter St Staunton, VA 24401
Courtesy: EXP REALTY LLC - FREDERICKSBURG
View additional infoBack on the market at no fault of the seller Come have a look at this lovely brick cape cod conveniently located across from Staunton High School. Situated on a double sized grassy lot, fresh upgrades enhance the homes architectural details and arched passageways; new stone kitchen countertops, new roof, new windows, new bathroom vanities, & fresh paint throughout among other upgrades. Front and back concrete patios, screened-in side porch, and so many unique custom built-in storage areas - this 3 bedroom, 2 bath home is ready to impress! The main level bedroom could be split to create a fourth bedroom or office. Schedule your tour today!,Fireplace in Living Room $979,000128 S Oak Ln Waynesboro, VA 22980
Courtesy: HOWARD HANNA ROY WHEELER REALTY - CHARLOTTESVILLE
View additional infoWelcome to Braemoor. This stunning farmhouse exudes charm and character. Originally built in 1803, this historic home has undergone extensive renovations over the past year, ensuring modern comfort while preserving its rich heritage. Situated on 15 acres of land, this property offers a tranquil and private escape from the hustle and bustle of everyday life. The farmhouse boasts four bedrooms and four bathrooms, with the potential to transform additional spaces into extra bedrooms, making it a flexible and versatile home. The exterior features a barn with two stalls, perfect for horse enthusiasts or those looking for additional storage space. An additional detached garage with oversized doors is also available, ready to accommodate large equipment or an oversized RV. One highlight of this property is the beautiful pond creating a serene atmosphere and providing a picturesque backdrop for relaxation and outdoor activities. Whether you are seeking a peaceful retreat or a place to create lasting memories, this home offers the perfect balance of historic charm and modern convenience.,Fireplace in Family Room $268,000200 N Oak Ln Waynesboro, VA 22980
Courtesy: AVENUE REALTY, LLC
View additional infoLocated minutes from I-64 and Rt. 340, plus with so many things new, this property is a must see! The property is situated near the river on a mostly flat corner lot, with awesome views of the mountains. The 1/2 acre is a great investment, consisting of three separate parcels. The home has been beautifully renovated and features an open floor plan in the main living space. The impressive kitchen features Dekton countertops, known for quality, durability, and stain and heat resistance. The cabinetry includes soft-close drawers and doors, the sleek black stainless steel appliances are fingerprint resistant, and the beautiful backsplash is marble. HVAC is about 5 years old, and luxury vinyl plank and carpet flooring are newer. Conveniently located about 6 miles from the Blue Ridge Parkway, about 10 miles to the 151, and about 17 miles to Wintergreen. Check it out today!,White Cabinets Open House: Sunday, 6/2 12:00-4:00PM
Courtesy: NEST REALTY GROUP
View additional infoCompleted and ready to welcome you home! Enjoy low-maintenance living and the convenience of being close to everyday amenities. Live at ease with your primary suite, laundry room, kitchen, and family room all located on the main level. This floor plan is perfect across all life stages. Elegant 9' ceilings throughout both floors allows the natural light to make this home feel even more spacious. Thoughtful features have been included throughout to make life easier, including 2-car garage with stepless entry, mudroom/laundry with cabinets, oversized kitchen island, open layout, wide entryways and halls, and tons of storage opportunities! Upstairs, a large loft can be used as a playroom, guest space, rec room, or anything you desire. Two additional bedrooms with walk-in closets and a full split bath create a great space for your family or guests. Enjoy the outdoors from your back patio- the perfect place to relax under an umbrella with friends! Photos are of similar home with similar design features. Actual photos.,Granite Counter,White Cabinets $291,10040 Ridgeline Dr Waynesboro, VA 22980
Courtesy: NEST REALTY GROUP
View additional infoOur new to-be-built Orchid townhome offers everything you need for a late Fall '24 completion. Elegant 9' ceilings throughout the first floor allow the natural light to make this home feel even more spacious. Thoughtful features have been included throughout to make life easier, including 1-car garage, open layout, and wide entryways and halls! Upstairs features a large primary bedroom with attached bath and walk-in closet. Two additional bedrooms with large closets and a full bath create a great space for your family or guests. Enjoy the outdoors from your back patio- the perfect place to relax under an umbrella with friends! Photos are of a finished home of same floor plan with various upgrades.,Granite Counter,White Cabinets Open House: Sunday, 6/2 12:00-4:00PM
Courtesy: NEST REALTY GROUP
View additional infoNow completed - new construction! Enjoy low-maintenance living and the convenience of being close to everyday amenities. Live at ease with your primary suite, laundry room, kitchen, and family room all located on the main level. This floor plan is perfect across all life stages. Elegant 9' ceilings throughout both floors allows the natural light to make this home feel even more spacious. Thoughtful features have been included throughout to make life easier, including 2-car garage with stepless entry, mudroom/laundry with dropzone cabinetry, oversized kitchen island, open layout, wide entryways and halls, and tons of storage opportunities! Upstairs, a large loft can be used as a playroom, guest space, rec room, or anything you desire. Two additional bedrooms with walk-in closets and a full split bath create a great space for your family or guests. Enjoy the outdoors from your back patio- the perfect place to relax under an umbrella with friends! Actual photos.,Fireplace in Family Room Open House: Sunday, 6/2 12:00-4:00PM
Courtesy: NEST REALTY GROUP
View additional infoModel home investment opportunity! Purchase this completed home and we will rent it back from you for 1+ year. Our new Orchid model townhomes offers everything you need. Elegant 9' ceilings throughout the first floor allow the natural light to make this home feel even more spacious. Thoughtful features have been included throughout to make life easier, including 1-car garage, open layout, oak stairs and wide entryways and halls! Upstairs features a large primary bedroom with attached bath and walk-in closet. Two additional bedrooms with large closets and a full bath create a great space for your family or guests. Enjoy the outdoors from your back patio- the perfect place to relax under an umbrella with friends! Actual photos.,Granite Counter,White Cabinets Open House: Sunday, 6/2 12:00-4:00PM
Courtesy: NEST REALTY GROUP
View additional infoModel home available for sale with leaseback! Enjoy low-maintenance living and the convenience of being close to everyday amenities! Live at ease with your primary suite, laundry room, kitchen, and family room all located on the main level. This floor plan is perfect across all life stages. Elegant 9' ceilings throughout both floors allows the natural light to make this home feel even more spacious. Thoughtful features have been included throughout to make life easier, including 2-car garage with stepless entry, mudroom/laundry with cubbies, oversized kitchen island, open layout, wide entryways and halls, and tons of storage opportunities! Upstairs, a large loft can be used as a playroom, guest space, rec room, or anything you desire. Two additional bedrooms with walk-in closets and a full split bath create a great space for your family or guests. Enjoy the outdoors from your back patio- the perfect place to relax under an umbrella with friends! Photos are of actual home.,Granite Counter,White Cabinets $458,15055 Ridgeline Dr Waynesboro, VA 22980Open House: Sunday, 6/2 12:00-4:00PM
Courtesy: NEST REALTY GROUP
View additional infoMove in today! Enjoy low-maintenance living and the convenience of being close to everyday amenities! Live at ease with your primary suite, laundry room, kitchen, and family room all located on the main level. This floor plan is perfect across all life stages. Elegant 9' ceilings throughout both floors allows the natural light to make this home feel even more spacious. Thoughtful features have been included throughout to make life easier, including 2-car garage with stepless entry, mudroom/laundry with dropzone cabinetry, oversized kitchen island, open layout, wide entryways and halls, and tons of storage opportunities! Upstairs, a large loft can be used as a playroom, guest space, rec room, or anything you desire. Two additional bedrooms with walk-in closets and a full split bath create a great space for your family or guests. Enjoy the outdoors from your back patio and screened porch. Great mountain views! Actual photos.,Quartz Counter,White Cabinets $314,90039 Ridgeline Dr Waynesboro, VA 22980
Courtesy: NEST REALTY GROUP
View additional infoOur new to-be-built Orchid townhome offers everything you need for a late Fall '24 completion. This end unit home features elegant 9' ceilings throughout the first floor allowing the natural light to make this home feel even more spacious. Thoughtful features have been included throughout to make life easier, including 1-car garage, open layout, and wide entryways and halls! Upstairs features a large primary bedroom with attached bath and walk-in closet. Two additional bedrooms with large closets and a full bath create a great space for your family or guests. Enjoy the outdoors from your back patio- the perfect place to relax under an umbrella with friends! Photos show built home of same floorplan and may show upgraded and optional features.,Granite Counter,White Cabinets $399,90017 Ridgeline Dr Waynesboro, VA 22980Open House: Sunday, 6/2 12:00-4:00PM
Courtesy: NEST REALTY GROUP
View additional infoNewly completed home! Enjoy low-maintenance living and the convenience of being close to everyday amenities! Live at ease with your primary suite, laundry room, kitchen, and family room all located on the main level. This floor plan is perfect across all life stages. Elegant 9' ceilings throughout both floors allows the natural light to make this home feel even more spacious. Thoughtful features have been included throughout to make life easier, including 2-car garage with stepless entry, mudroom/laundry with dropzone cabinetry, oversized kitchen island, open layout, wide entryways and halls, and tons of storage opportunities! Upstairs, a large loft can be used as a playroom, guest space, rec room, or anything you desire. Two additional bedrooms with walk-in closets and a full split bath create a great space for your family or guests. Enjoy the outdoors from your back patio- the perfect place to relax under an umbrella with friends! Photos are of actual home.,Quartz Counter,White Cabinets,Fireplace in Family Room Open House: Sunday, 6/2 12:00-2:00PM
Courtesy: LORING WOODRIFF REAL ESTATE ASSOCIATES
View additional infoSolidly built turnkey airbnb in heart of Nelson County with NO HOA! Conveying fully furnished with scroll stopping design, perfect vacation home or move in ready primary residence. 1 mile off of Nelson 151 home to many craft breweries/vineyards/cideries and outdoor activities galore. Enjoy proximity to Wintergreen skiing, hiking, & golf without restrictions of an HOA. Main level living with mountain views from the primary bedroom w/en suite bath featuring double vanity, grab bars for stability, separate tub & shower. Open concept kitchen & living flow nicely to the dedicated dining room. Double wall oven and slide in range make entertaining a dream. Powder room, dedicated laundry room, and second bedroom finish the main floor. Heading upstairs you'll find sleeping loft with TV and games, spacious walkthrough bathroom that connects you to the double queen bedroom featuring mountain views and balcony. Wrap around decks on all 4 sides for premium outdoor enjoyment. Averaging $50k/year in income with opportunity to add amenities for increased revenue. All major systems under 7 years old. 2 driveways. 35 min to Charlottesville, 45 to lynchburg, 3 hours to DC. Open House Sunday 12-2. ON MARKET FOR ONE WEEKEND ONLY,Glass Front Cabinets,Painted Cabinets $799,0002524 Belvue Rd Waynesboro, VA 22980
Courtesy: HOWARD HANNA ROY WHEELER REALTY - CHARLOTTESVILLE
View additional infoWelcome to this stunning to be built four bedroom, 3 1/2 bathroom home in the sought-after Silver Creek neighborhood in Waynesboro, Virginia. This home offers breathtaking mountain views, a spacious lot, and top-of-the-line interior features. With 9-foot ceilings, a chef's kitchen, and an incredible primary suite, this home has it all. Additionally, you'll enjoy the convenience of a side-entry garage and a rear garage. Don't miss out on the opportunity to make this dream home yours.,Painted Cabinets,Quartz Counter,Solid Surface Counter,Wood Cabinets $849,0002509 Forest Dr Waynesboro, VA 22980
Courtesy: HOWARD HANNA ROY WHEELER REALTY - CHARLOTTESVILLE
View additional infoWelcome to this stunning to be built four bedroom, 3 bathroom home in the sought-after Silver Creek neighborhood in Waynesboro, Virginia. This home offers breathtaking mountain views, a spacious lot, and top-of-the-line interior features. With 9-foot ceilings, a chef's kitchen, and an incredible primary suite, this home has it all. Don't miss out on the opportunity to make this dream home yours.,Painted Cabinets,Quartz Counter,Solid Surface Counter,Wood Cabinets $779,0002501 Forest Dr Waynesboro, VA 22980
Courtesy: HOWARD HANNA ROY WHEELER REALTY - CHARLOTTESVILLE
View additional infoWelcome to this stunning to be built four bedroom, 3 1/2 bathroom home in the sought-after Silver Creek neighborhood in Waynesboro, Virginia. This home offers breathtaking mountain views, a spacious lot, and top-of-the-line interior features. With 9-foot ceilings, a chef's kitchen, and an incredible primary suite, this home has it all.,Painted Cabinets,Quartz Counter,Solid Surface Counter,Wood Cabinets $790,0002433 Forest Dr Waynesboro, VA 22980
Courtesy: HOWARD HANNA ROY WHEELER REALTY - CHARLOTTESVILLE
View additional infoWelcome to this stunning to be built four bedroom, 3 1/2 bathroom home in the sought-after Silver Creek neighborhood in Waynesboro, Virginia. This home offers breathtaking mountain views, a spacious lot, and top-of-the-line interior features. With 9-foot ceilings, a chef's kitchen, and an incredible primary suite, this home has it all. Additionally, you can have a lower level added for additional costs with gym, bedroom, full bath, and family room. Don't miss out on this stunning floor plan with incredible views.,Painted Cabinets,Quartz Counter,Solid Surface Counter,Wood Cabinets
Courtesy: MOUNTAIN AREA NEST REALTY
View additional infoStunning mountain & sunset views from this superbly renovated Roseland home! This 2+ acre gem sits at the quiet end of Rt 151 minutes from wineries & craft breweries. Enjoy 1st floor living at its best! Kitchen remodel features Quartz counters, custom oak cabinets, natural stone flooring, stainless appliances. Vaulted ceiling & skylight boost natural light. Living room delivers instant ambience with a gas fireplace. Dining area offers an alternative to kitchen?s cozy window seating or island. Hardwood floors & a custom wine rack with local soapstone counter add appeal. There?s also a sunroom & office. Primary bedroom has a huge WIC & spa-like ensuite bath. Two 2nd floor bedrooms (w/ bonus storage) share a full bath. Walkout basement is a blank canvas. Attached garage & roomy driveway, PLUS a covered gravel pad for RV or boat. The pool, patio, tranquil landscaping & winding trail overlooking an adjacent pond make for a great outdoor haven. $100,000+ in upgrades include 3 Carrier HVACs, roof & whole house generator. Stream & telework with blazing fast fiber optic internet! This is the perfect getaway retreat or full-time dream for those eager to embrace a lifestyle rich with nature, privacy & custom amenities!,Oak Cabinets,Quartz Counter,Fireplace in Living Room
Courtesy: KELLER WILLIAMS REALTY - LYNCHBURG
View additional infoWhether you're an investor looking for a turnkey, fully furnished property with commercial grade furnishings, or you'd love a low maintenance home nestled in the serenity of the heart of the Blue Ridge Mountains, this property is for you. Stepping out onto the wrap-around porch, one is greeted by breathtaking mountain views which showcase the beauty of each season. Abundant fruit trees, low-maintenance landscaping, mature hardwoods, and flowering shrubs compliment the yard. Bring back a bottle of wine from Ankida winery up the street and make memories around the fire pit. The outdoor buildings cater to various interests, one as a personal gym and another as a garden shed. The custom outdoor shower is both convenient and magical. The EV charger provides convenience for both electric vehicles and RVs. Renovated interiors boast stainless appliances, granite counters, & a double sink in the kitchen, creating a stylish & functional space for cooking. This mountain retreat offers a haven where you can enjoy all that the Blue Ridge Mountains have to offer. From hiking, biking, camping, tubing, wineries and brewery tours, this property has something for everyone. Proximity to institutions like VMI, UVA, Randolph, W&L, Liberty, Sweet Briar,Granite Counter $1,150,00073A- Rockledge Rd Afton, VA 22920
Courtesy: NEST REALTY GROUP
View additional infoBREATHTAKING VIEWS in Afton on 13.28 acres! Perched on a private hilltop, panoramic mountain views surround this one-of-a-kind custom-built home! This home offers tons of natural light and the inside living and entertainment space extends out to the covered porch and decks for more space to relax or entertain. Designed with quality and low maintenance, easy living with two bedrooms on the main level, along with a separate, second level primary suite and a bedroom or office in the basement. Special features include Hardiplank siding, sunroom with radiant floor electric heating, kitchen with 6-burner gas Dacor cooktop, Subzero refrigerator, &Jaeger & Ernst cherry cabinets, hot tub and hot tub deck, storage room under the sunroom, workshop, artist studio or office, four zone dual fuel heating HVAC for main house, generator, tool shed, updated appliances, 13-zone irrigation system, updated baths and much more. 5 total parcels convey at this price, 3 of which can be built on. Centrally located to commute to Charlottesville, Staunton or Harrisonburg area amenities. *Also available with a total of 5.56 acres for 825,000, MLS 653485 and with a total of 8 acres for 1.05M, MLS #652307,Cherry Cabinets,Glass Front Cabinets,Granite Counter,Fireplace in Living Room,Fireplace in Master Bedroom $1,050,00073 Rockledge Rd Afton, VA 22920
Courtesy: NEST REALTY GROUP
View additional infoBREATHTAKING VIEWS in Afton on 8 acres! Perched on a private hilltop, panoramic mountain views surround this one-of-a-kind custom-built home! This home offers tons of natural light and the inside living and entertainment space extends out to the covered porch and decks for more space to relax or entertain. Designed with quality and low maintenance, easy living with two bedrooms on the main level, along with a separate, second level primary suite and a bedroom or office in the basement. Special features include Hardiplank siding, sunroom with radiant floor electric heating, kitchen with 6-burner gas Dacor cooktop, Subzero refrigerator, &Jaeger & Ernst cherry cabinets, hot tub and hot tub deck, storage room under the sunroom, workshop, artist studio or office, four zone dual fuel heating HVAC for main house, generator, tool shed, updated appliances, 13-zone irrigation system, updated baths and much more. 4 total parcels convey, 2 of which can be built on. Centrally located to commute to Charlottesville, Staunton or Harrisonburg area amenities. *Also available with a total of 5.56 acres for 825,000, MLS 653485, and a total of 13.26 acres for 1.15M, MLS #652316,Cherry Cabinets,Glass Front Cabinets,Granite Counter,Fireplace in Living Room,Fireplace in Master Bedroom $825,00073B- Rockledge Rd Afton, VA 22920
Courtesy: NEST REALTY GROUP
View additional infoBREATHTAKING VIEWS in Afton on 5.56 acres! Perched on a private hilltop, panoramic mountain views surround this one-of-a-kind custom-built home! This home offers tons of natural light and the inside living and entertainment space extends out to the covered porch and decks for more space to relax or entertain. Designed with quality and low maintenance, easy living with two bedrooms on the main level, along with a separate, second level primary suite and a bedroom or office in the basement. Special features include Hardiplank siding, sunroom with radiant floor electric heating, kitchen with 6-burner gas Dacor cooktop, Subzero refrigerator, &Jaeger & Ernst cherry cabinets, hot tub and hot tub deck, storage room under the sunroom, workshop, artist studio or office, four zone dual fuel heating HVAC for main house, generator, tool shed, updated appliances, 13-zone irrigation system, updated baths and much more. Centrally located to commute to Charlottesville, Staunton or Harrisonburg area amenities. *Also available with a total of 8 acres for 1.05M, MLS #652307 and 13.28 acres for 1.15M, MLS 652316,Cherry Cabinets,Glass Front Cabinets,Granite Counter,Fireplace in Living Room,Fireplace in Master Bedroom
Courtesy: HOMESELL REALTY
View additional infoVACATION YEAR ROUND IN THIS ONE LEVEL HOME JUST STEPS FROM BLUE RIDGE PARKWAY AND CONVENIENT TO WAYNESBORO AND CHARLOTTESVILLE. New siding, roof and decking. Spacious welcoming open floorplan with large rooms and lots of windows for natural light. Home boasts spacious family room with stone fireplace overlooking brand new deck and private backyard, kitchen with breakfast bar, formal dining room, spacious addition can be large family room or spacious bedroom, 3 bedrooms including primary bath with ensuite bath with sunken tub, home office, large 2 car garage, generator and paved driveway.,Formica Counter,Wood Cabinets $649,0001498 Monocan Dr Nellysford, VA 22958
Courtesy: MOUNTAIN AREA NEST REALTY
View additional infoLooking for a lovely home in Stoney Creek with frontage on the golf course? Just cross your backyard creek and walk out to the 3rd hole. Great golf views but still very private! This handsome property has one level living with 3 BR, 2.5 BA and an open living room with a cathedral ceiling, hardwood floors and a gas fireplace. The kitchen has beautiful cherry cabinetry and granite countertops as well as a charming breakfast nook. There is a separate dining area off of the living room and a laundry/mudroom leading into the spacious 2-car garage. Above the garage, and with an interior staircase, is a large bonus room perfect for a game room, den or an extra sleeping space for guests. The screened porch is a favorite relaxing area and the deck is perfect for grilling and entertaining. Enjoy the landscape featuring mature plantings, flowering trees and a lush lawn. Walk or bike down to the Golf Club House, restaurant, pool, tennis, the golf course and Lake Monocan. And it's just a short jaunt over to our well-loved Farmer's Market. Several of Nelson County's amazing wineries, breweries, cideries and distilleries are close by and don't forget about Wintergreen skiing, golf, hiking, tennis and Spa. And just 30 min. to Charlottesville!,Cherry Cabinets,Granite Counter,Fireplace in Living Room How may I help you?Get property information, schedule a showing or find an agent |
||||||||||||||||||||||||||||||||||||||||||||||||||||||||||||||||
