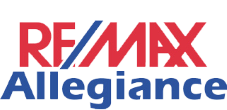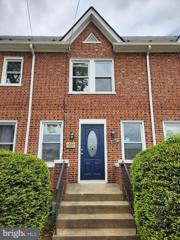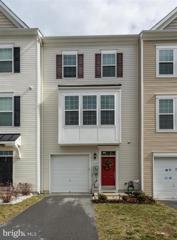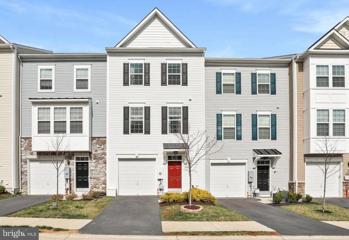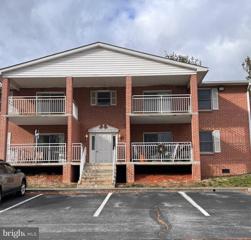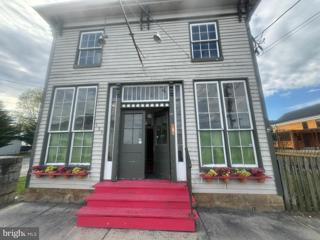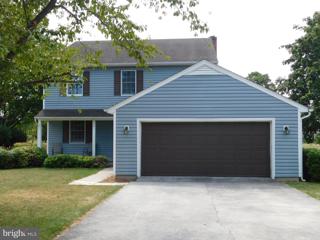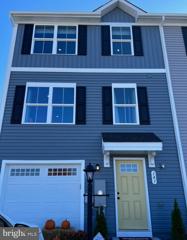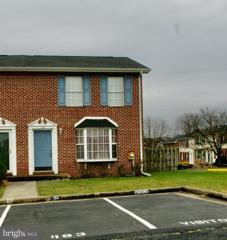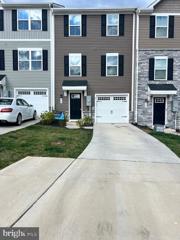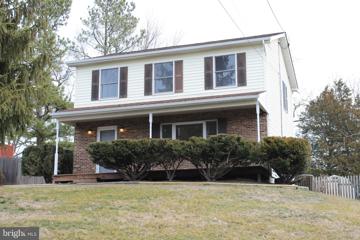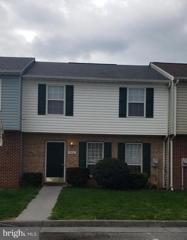|
|||||||||||||||||||||||||||||||||||||||||||||||||||||||||||||||||
|
|||||||||||||||||||||||||||||||||||||||||||||||||||||||||||||||||
|
High View WV Real Estate & Homes for RentWe were unable to find listings in High View, WV
Showing Homes Nearby High View, WV
Courtesy: Cambridge Premier Realty, LLC., cheryl@cambridgeman.com
View additional infoBeautifully renovated 2 bedroom townhome with a bonus sitting room off the back bedroom. Updated kitchen and bathroom and freshly painted. Hardwood floors throughout. Close to shopping, schools, I-81 and Rte 7. Pets on a case by case basis. No smoking.
Courtesy: Samson Properties, (703) 935-2308
View additional infoBeautiful, Fully furnished 3 level townhome with 3 bedrooms and 3.5 bathrooms. Carpet replaced one year ago. Professionally getting cleaned. Kitchen w/ Island and Breakfast Bar having access to large outdoor deck. Deck is already set up with patio furniture, gas grill and your own Tiki hut . Spacious Family Room with lots of natural light, 65" flat screen TV, 2 additional TV's, portable electric fireplace. Lower level offers additional Family Room with Full Bath and access to patio and fully fenced in backyard. All furniture can stay. Great location with easy access to commuter routes, shoppings, schools and library.
Courtesy: Ikon Realty - Ashburn
View additional infoLike new 3 level townhouse in excellent commuter location, just minutes to I-81, shops and restaurants. Bump out floor plan provides plenty of extra space. Modern kitchen with stainless steel appliances and granite countertops. Spacious bedrooms with plenty of closet space. The master bathroom has dual vanity, separate shower and soaker tub. Fully finished, walk-out basement with spacious family room and a half bath, which is roughed in for a full bath. Fresh paint throughout. Brand new carpet
Courtesy: BMI REALTORS INC.
View additional infoPlease use 5241 Crooked Ln, Stephens City, VA 22655 to navigate in GPS and you will see D.R. Horton Sign. This brand new Elm model, a contemporary 2,415 square feet two-story home, features five bedrooms, three bathrooms, a loft and a two-car garage. As you step into the distinct foyer you will appreciate the open concept floor plan. The spacious kitchen boasts an abundance of cabinetry and counter space, an ample walk-in pantry, a large island with room for seating and stainless-steel appliances. The kitchen has an eat-in dining space that flows perfectly into the sizable living room. A secondary bedroom is conveniently located on the first floor tucked in the back of the home for privacy. A full bath and linen closet are located off the kitchen and bedroom. Near the two-car garage is a coat closet. Upstairs, the huge loft area and additional four bedrooms provide enough space for everyone to rest and relax. The ownerâs suite boasts an ample bedroom, two generous walk-in closets and an over sized ownerâs bathroom with double bowl vanity. The second floor also features the laundry room, a roomy secondary bathroom with double vanity and a large hall linen closet. Home Is Connected® Smart Home technology. West Wind is a beautiful new community close to Winchester, VA, offering new single-family homes in the scenic Shenandoah Valley. Available to move in 7/1/24.
Courtesy: Premiere Property Management, LLC, 7033826690
View additional infoAmazing Opportunity to rent the Rittenour-Miller House in downtown Stephens City! This is the town's most prominent home, dating back to the early 1800's. The home is situated on the largest in-town lot at just under 2 acres and boasts over 5000 square feet with 5 bedrooms, 3 bathrooms and a sunroom. Main level master bedroom with full bath and laundry room/closet. Newly renovated kitchen with top-of-the line hardwood floors, antique vintage stove, new cabinets, new countertops and original cast iron farm sink and new stainless fridge. Upper level has two sections: each with 2 bedrooms and 2 bathrooms. Front and rear staircases. Lots of parking on lot and driveway, old smokehouse for storage, large walk-up attic for storage. Great commuter location just 2 miles off I-81. A MUST SEE!!!
Courtesy: Colony Realty
View additional infoGreat 2 bedroom 1 bath apartment right in the Town of Stephens City. .. Convenient location to Main Street and I81. Large Eat In kitchen. Shows well. Application fee of $30 per adult. Minimum Credit Score of 700. No Smoking, No Pets, No Vaping.
Courtesy: Virginia Property Group, Inc.
View additional infoVery nice 2 bedroom, 2.5 bath townhouse in Lakeview in Stephens City, Virginia. Improved basement with a full bath perfect for an office, play area or quest bedroom. Nice rear deck, 2 reserved parking spaces in front. Gas heat and electric air conditioning. Range, refrigerator, dishwasher, washer and dryer. Owner requires one year on the job with proof of employment and a credit score of 675 or better. No pets or smoking/vaping, please.
Courtesy: First American Real Estate, 7036281947
View additional infoReady to Move In now, Cute Town-home, Complete house hardwood floor with 2 huge bedroom and walking closet on upper floor and big living room with kitchen dining combo on main floor, CUL-DE-SAC close to I-81 exit 315 Rt.7 , walking distance from shopping ctr and downtown 1 mile, set up visit with agent. city water bill will be added minimum $100/month
Courtesy: Pearson Smith Realty, LLC, listinginquires@pearsonsmithrealty.com
View additional infoReady to move in now!!! Welcome home to this stunning, like-new (2020) end-unit townhome in Freedom Manor! Featuring 3 bedrooms, 2.5 bathrooms, and a one-car garage, this meticulously maintained home boasts a spacious open floor plan on the main level, showcasing an upgraded gourmet kitchen with a large center island, granite countertops, and stainless-steel appliances. Luxury vinyl plank flooring graces the entire main level. The cozy living room is accentuated by a beautiful electric fireplace with an open-concept living to a great space for entertaining including outdoor living on the Trex deck off the kitchen. Upstairs, the primary suite offers vaulted ceilings, a large walk-in closet, and a luxurious primary bath with a walk-in shower, and double vanity. Two additional bedrooms with vaulted ceilings and a convenient laundry complete the upper level. The lower level provides versatile space for additional living, workouts, or office/library areas, with rough-ins for an additional bath. This turn-key ready home is conveniently located near shopping, Old Town Winchester, and just an hour from Dulles Airport. Don't miss outâschedule your showing today!
Courtesy: Maram Realty, LLC, (703) 953-1752
View additional infoLuxurious townhouse with attached garage available for rent in the heart of Winchester. End unit Dan Ryan Litchfield II model with a patio, backyard privacy, plenty of parking on the street on the side and right across the kid's playground. Close proximity to Route 7 and Route 81 for easy commute. Spacious, light-filled & open concept for easy entertaining and family lifestyle. Modern kitchen design boasts stainless-steel appliances, quartz countertops, dishwasher and washer/dryer on main level. Rent Includes Lawn Maintenance.
Courtesy: Key Move Properties, LLC., (540) 692-8186
View additional info
Courtesy: Coldwell Banker Premier
View additional infoThis Historic residential unit features 402 sq ft. 1 bedroom, 1 bathroom with historic charm, this cozy unit has an updated bathroom and kitchen. Definitely a must see, convenient location. No Pets/No Smoking.
Courtesy: Ikon Realty - Ashburn
View additional infoThis gorgeous home offers custom designed exteriors, concrete double wide driveway, professional landscaping, and a garage. Inside you will notice the attention to detail including architectural doors and trim, and energy saving features. The first floor boasts an open floorplan with luxury vinyl plank engineered flooring, beautiful kitchen with 42" designer cabinets, island, granite countertops, and pantry.
Courtesy: BMI REALTORS INC.
View additional infoPlease use 5241 Crooked Ln, Stephens City, VA 22655 to navigate in GPS and you will see D.R. Horton Sign. This brand new Elm model, a contemporary 2,415 square feet two-story home, features five bedrooms, three bathrooms, a loft and a two-car garage. As you step into the distinct foyer you will appreciate the open concept floor plan. The spacious kitchen boasts an abundance of cabinetry and counter space, an ample walk-in pantry, a large island with room for seating and stainless-steel appliances. The kitchen has an eat-in dining space that flows perfectly into the sizable living room. A secondary bedroom is conveniently located on the first floor tucked in the back of the home for privacy. A full bath and linen closet are located off the kitchen and bedroom. Near the two-car garage is a coat closet. Upstairs, the huge loft area and additional four bedrooms provide enough space for everyone to rest and relax. The ownerâs suite boasts an ample bedroom, two generous walk-in closets and an over sized ownerâs bathroom with double bowl vanity. The second floor also features the laundry room, a roomy secondary bathroom with double vanity and a large hall linen closet.Home Is Connected® Smart Home technology. West Wind is a beautiful new community close to Winchester, VA, offering new single-family homes in the scenic Shenandoah Valley. Home is available move in 7/1/24. More empty pictures are coming soon. VACANT, SHOW ANYTIME. Apply thru RentSpree, ID and paystubs can be sent separately to Listing agent's email.
Courtesy: Jim Barb Realty, Inc.
View additional infoSpacious 4 bedroom home with over 2600sf and a 2 car garage on large landscaped lot in a cul-de-sac backing to community common area. Large rooms - lots of light and storage. 3 walk-in closets. Master bedroom features sitting room, bathroom with dressing area, double vanity sinks and walk-in cedar lined closet! Large bright sunroom/office with skylights can be accessed through house as well as having separate exterior entrance. 3 HP units/central air. Possible entry level bedroom/additional office. Owner pays HOA Fee. Fireplace not to be used. NO PETS NO SMOKERS Owner looking for long term tenant and is requiring good credit without any collections/evictions Owner is a licensed VA Realtor
Courtesy: Ikon Realty - Ashburn
View additional infoAvailable July 1st. Re-painted last year with Grey Color, photos not showing new color. 3 bedroom very Spacious End Unit Townhome with Garage, 2 1/2 baths has everything you could want.. Recently painted with Grey colors. Oversized Open kitchen with Bonus/Dining Room. Spacious Living room on main level & Rec Room in Basement. Lots of storage. Fenced in back yard. Commuters dream location-minutes from Rt 7 & I81.
Courtesy: ERA Oakcrest Realty, Inc., (540) 665-0360
View additional infoAdorable 2 bedroom 1 bath cottage on approximately 1/2 acre level lot with well & septic. Max 3 person occupancy. Hardwood floors throughout, unfinished basement w/ washer & dryer, and detached shed/garage. No Pets. Minimum Credit Score & income requirements. No prior evictions
Courtesy: Century 21 Redwood Realty
View additional infoThis Juniper model ! Brand new end unit 3-Bedroom, 2-Bath Townhomes with a 1-car garage in historic Middletown, Convenient and close access to I-81, I-66 and Route 11 minutes from Front Royal and Winchester. Move in Ready . Any questions regarding the property please contact Listing Agent. Clients must accompany with Their Realtors. Will consider a small dog under 30Lbs
Courtesy: Elcy & Co. Realty, LLC., (540)323-0675
View additional infoGreat end unit townhouse, east side of Winchester! Easy access to routes 7 and 81. It has a fully fenced back yard. The ideal applicant should have credit score 660+, job stability, great rental references, clean criminal record. No smoking and no pets allowed.
Courtesy: Coldwell Banker Realty, (703) 471-7220
View additional info
Courtesy: Pearson Smith Realty, LLC, listinginquires@pearsonsmithrealty.com
View additional infoCheck out this 2022 built-up garage townhouse for a long-term lease! Conveniently located this spacious home features three bedrooms with walk-in closets, two full bathrooms, an ample-sized kitchen with an open floor plan, a spacious dining area, and a separate living room. The laundry is located on the third level, and there's an unfinished bonus space that can be used for an exercise room in the entry-level exiting backyard. You'll love the convenience of an oversized garage, driveway, and additional parking in the community. This home is vacant and move-in ready!
Courtesy: Virginia Property Group, Inc.
View additional infoBeautiful 3 bedroom, 2.5 bath townhouse located in Wakeland Manor in Stephens City, Virginia. Nice rear yard for relaxing. Head out the front door and you can walk to the tennis courts and playground. One car garage. Range, refrigerator, dishwasher, microwave, washer, and dryer. HOA picks up trash. Tenant to mow yard. Tenant pays electric, gas, water and sewer. Owner requires one year on the job with proof of employment and a credit score of 675 or better. No pets or smoking/vaping, please!
Courtesy: Realty ONE Group Old Towne, (540) 773-8475
View additional infoLovely rental in Brentwood Terrace. Property features 3 bedrooms, 2 bathrooms, fenced in yard, large deck, 2 storage sheds, all in a quiet neighborhood on a cul-de-sac street. No Pets and No smoking.
Courtesy: NextHome Realty Select, (540) 667-9097
View additional infoHere is your opportunity to rent in hard to get Carlisle Heights -Roomy solid brick front townhouse with 3 bedrooms will be available for you to move in on June 1. Located on dead end street, with 2 parking spaces right in front and convenient location for commuting via Route 7, Route 81, Route 50. Open kitchen, fenced backyard with shed, 2 full baths upstairs, one with ensuite bath in master bedroom. Laundry and half bath on main level. Pet with nonrefundable deposit, 12 mos lease minimum.
Courtesy: Slones Real Estate, (703) 356-2882
View additional infoFantastic luxury 3-level, 3-bedroom, 3.5-bathroom townhome backing to farmland, in desirable Snowden Bridge. Enjoy privacy & unrestricted views from a 200+ sq.ft. deck. Over 2,600+ sq ft of beautifully finished living space. 2-car garage w/opener. Hardwood floors, granite countertops & center island in this open-floorplan kitchen & breakfast area. You will love this light-filled home! Verizon FiOS is included in the rent! Free access to community amenities including the swimming pool, tennis courts, tot lot, picnic pavilion, walking trails, and more! Owner/Agent. How may I help you?Get property information, schedule a showing or find an agent |
||||||||||||||||||||||||||||||||||||||||||||||||||||||||||||||||
