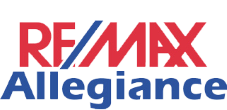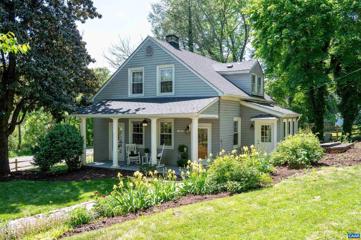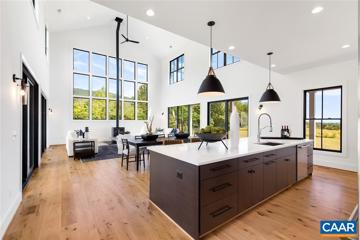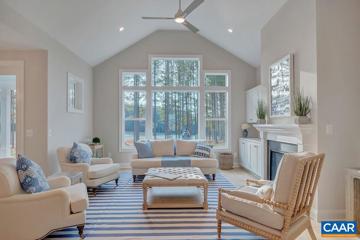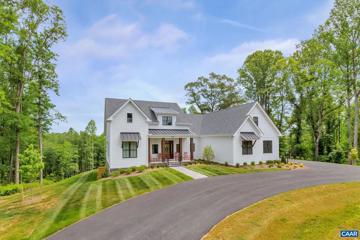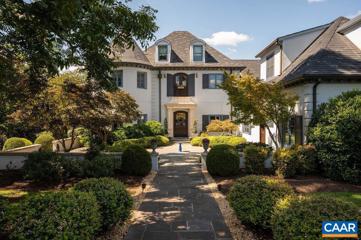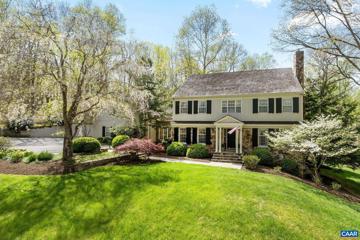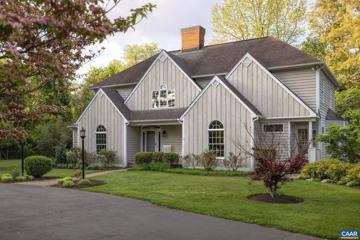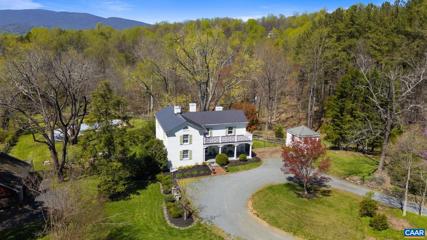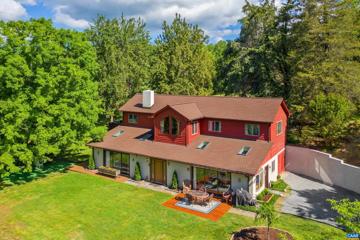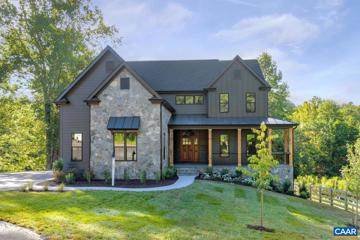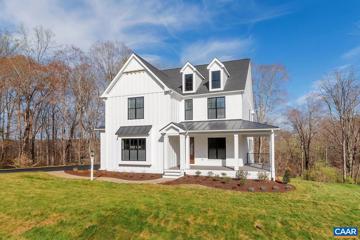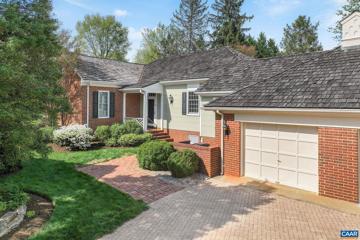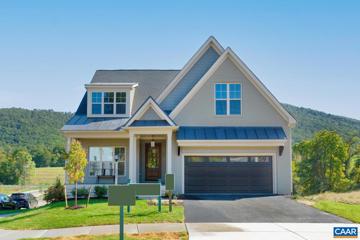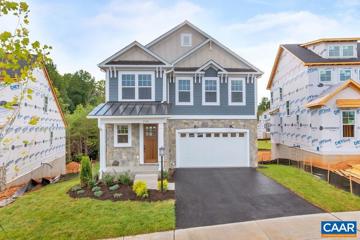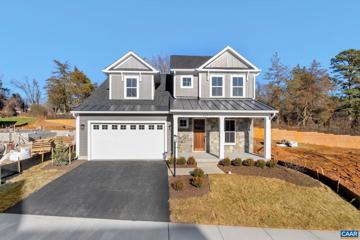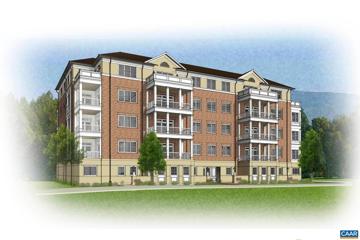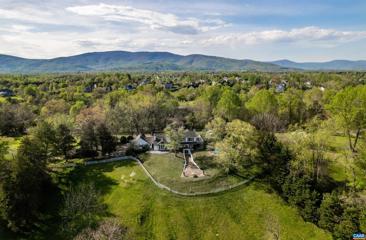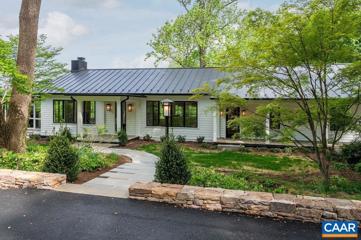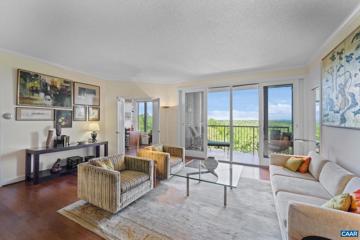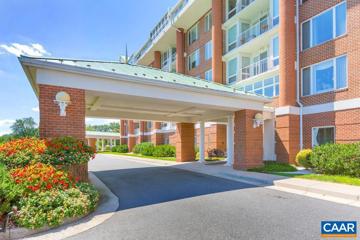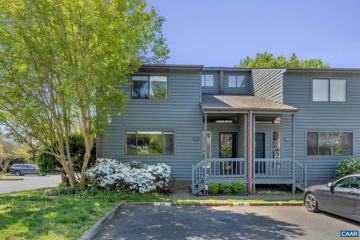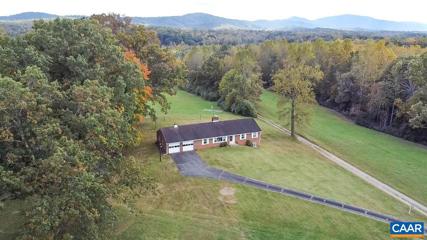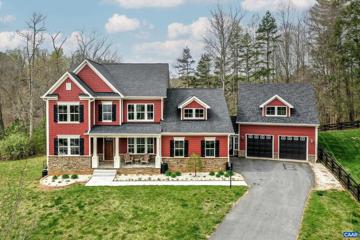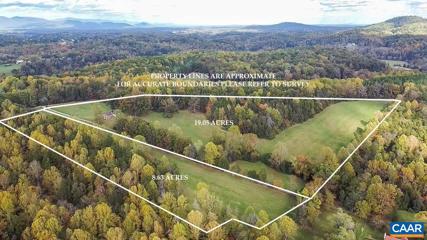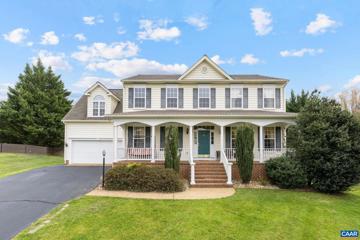|
|||||||||||||||||||||||||||||||||||||||||||||||||||||||||||||||||
|
|||||||||||||||||||||||||||||||||||||||||||||||||||||||||||||||||
|
Ivy VA Real Estate & Homes for Sale
The median home value in Ivy, VA is $559,000.
This is
higher than
the county median home value of $395,000.
The national median home value is $308,980.
The average price of homes sold in Ivy, VA is $559,000.
Approximately 83% of Ivy homes are owned,
compared to 11% rented, while
6% are vacant.
Ivy real estate listings include condos, townhomes, and single family homes for sale.
Commercial properties are also available.
If you like to see a property, contact Ivy real estate agent to arrange a tour
today! We were unable to find listings in Ivy, VA
Showing Homes Nearby Ivy, VA
Courtesy: CORE REAL ESTATE PARTNERS LLC
View additional infoCharming cottage in the village of Ivy and just minutes to Charlottesville. Featuring Original hardwood floors throughout most of the home, an updated professionally designed kitchen (2019) with custom maple shaker cabinets, stainless steel refrigerator, quartz countertops, farm sink, and a pantry with roll out shelves. Spacious dining room with access to the covered porch, and a large living room with built-in bookshelves, covered porch access, and a lovely brick wood burning fireplace. Upstairs features two bedrooms with dormers, large walk-in closet, and an updated bath (2024). The exterior offers a wonderful oasis of perennials, annuals, herb garden, garden shed, mature trees and a fenced yard perfect for pets. Enjoy gardening in the raised beds and evening entertaining on the private pea gravel patio. You will feel right at home as soon as you step through the front gate!,Maple Cabinets,Quartz Counter,Fireplace in Living Room
Courtesy: LORING WOODRIFF REAL ESTATE ASSOCIATES
View additional infoTo be built - Hamilton Plan in Ivy Ridge, a six-lot rural subdivision just 15 minutes from downtown Charlottesville. This 2+ acre open lot provides exceptional views and great possibilities. Build your dream home with No HOA and exceptional level of quality including oak hardwood floors, custom cabinetry, quartz counters, wood windows, standing seam roof and much more. Interior images are from a decorated model home. Finishes in this listing do mirror the home offered on this lot. This proposed home features dual master suites with an open atrium living area. The detached 3 car garage has 2 bedrooms/ offices and 2 baths and bar area. Taxes are estimated. Plans can be altered at purchasers' direction.,Wood Cabinets,Fireplace in Living Room
Courtesy: LORING WOODRIFF REAL ESTATE ASSOCIATES
View additional infoThe Stuart model home features 3 bedrooms, 2.5 baths, open concept main level living with a bonus room and half bath above the garage. The vaulted ceilings in the living room and master bedroom yield fantastic views. Inside you will find many custom features like hotel style vanities, zero entry master shower, and built ins. There is a large covered porch on the back of the house. Both the attic and garage have extra storage opportunities. Come build your dream home with real hardwood floors, Pella windows, KitchenAid appliances, quartz counters, modern efficiency and much more all included. Ivy Ridge will consist of 6 subdivided rural lots in the heart of Ivy with great access to 64. This elevated home site has great views and a usable yard. Pictures are from a Stuart previously built.
Courtesy: LORING WOODRIFF REAL ESTATE ASSOCIATES
View additional infoThe Vienna features 10' ceilings and a large open living area. There are 3 bedrooms, 2.5 baths on the main floor with a bonus bedroom and full bath above the garage. The walk-in pantry is a great compliment to the chef's kitchen. The primary suite has direct access to the large laundry room that comes with a built-in workstation. Come build your dream home with real hardwood floors, Pella windows, KitchenAid appliances, quartz counters, modern efficiency and much more all included. Ivy Ridge will consist of 6 subdivided rural lots in the heart of Ivy with great access to 64. This elevated home site has great views and a usable yard. Pictures are from a Vienna previously built.
Courtesy: MCLEAN FAULCONER INC., REALTOR
View additional infoA country French estate custom built in 2003 and situated on 24 acres in the heart of Ivy less than a mile from Duner?s restaurant. A combination of timeless charm and modern luxury with soaring ceilings, a generous primary suite, home office, wine cellar, guest quarters, and three levels of well-appointed living space. The main floor features a marble-tiled foyer which leads into beautiful dining and living rooms. An open kitchen and family room seamlessly flow with direct access to a screened porch with fireplace and onto a balcony overlooking the large private pond, rolling countryside, and landscaped surrounds. The second level provides an unmatched, interconnected owners suite, along with two bedrooms with ensuite bathrooms, plus a bonus room. A terrace level with a myriad of amenities: wine room, family room, bar/game room, kitchen, bathrooms, bedroom, and a hidden room. Two unique and well-conditioned outbuildings offer endless opportunities (art or yoga studio, office, party barn, full gym, kid paradise). Incredible location in western Albemarle, only six miles from the University of Virginia.,Cherry Cabinets,Granite Counter,Fireplace in Family Room,Fireplace in Living Room,Fireplace in Rec Room $1,595,000500 Loblolly Ln Charlottesville, VA 22901
Courtesy: NEST REALTY GROUP
View additional infoOPEN SAT 12-2 IN THE HEART OF IVY! This sprawling stone + cedar farmhouse-style home epitomizes the charm + comfort of easy country living, ideally set on on a quiet cul de sac in sought-after SPRING HILL just 8 mins to Boar?s Head/Farmington w/ Murray + W Alb schools. Gorgeous CURB APPEAL, this 5 bed home is a true gem set amidst 3.53 ACRES of wooded views, stone walls + meticulously landscaped grounds inc. a stunning weeping cherry tree in full bloom! Inside, a comfortable floorplan tastefully melds 5,263 sf of timeless elegance + modern convenience feat. extensive trimwork/built-ins, hardwoods, solid wood doors + plentiful windows to take in the picturesque views. The main level feat. a seamless blend of gracious formal + informal living spaces inc. handsome gourmet kitchen w/ ample counters, island + heart-pine cabinets... plus a study (or 1st flr bed?) w/ beautiful built-ins. Upstairs, the primary bedroom suite is accompanied by 3 add'l generous bedrooms + 2 full bathrooms plus an add'l bedroom suite above the 2-car garage. Full, walkout terrace level offers more living + storage. Perfect backdrop for outdoor enjoyment + tranquility while an easy 18 mins drive to UVA + Downtown Charlottesville.,Solid Surface Counter,Wood Cabinets,Fireplace in Den,Fireplace in Living Room $1,345,0003585 Morgantown Rd Charlottesville, VA 22903
Courtesy: LORING WOODRIFF REAL ESTATE ASSOCIATES
View additional infoSited on over 2 very private acres of expansive lawns, this pristine, welcoming 5-6 bedroom home provides tremendous value in the Western School District. The light-drenched floor plan is semi-open and provides plenty of casual living spaces but also a formal dining room, foyer and living room. Lovely inlaid hardwood floors in the kitchen and a vaulted family room with exposed beams, built-ins and fireplace. There are many custom built-ins throughout the home, including bookshelves and a bar area btw kitchen and dining room. Fantastic lower level rec room with fireplace and mini-kitchen/wet bar. Multiple outdoor entertaining areas behind the home from which to enjoy the private setting. Dead-level side lawn makes a great spot for kicking balls around or it could be an excellent pool site. Winter Blue Ridge and Ragged Mountain views. In the heart of Ivy, moments from Murray Elementary School and with quick access to both Charlottesville and Crozet. The homes privacy is here to stay, with neighboring acreage permanently protected via conservation easements.,Granite Counter,Fireplace in Family Room,Fireplace in Rec Room
Courtesy: NEST REALTY GROUP
View additional infoBrimming with historic charm and character, this incredibly special c.1850 home spans over 3,000 square feet with four bedrooms, three and a half baths, and a detached brick office with heated floors. Nestled in the sweet Glenaire neighborhood of Ivy, it sits on five beautiful acres - half open and fenced, and half wooded with a stream running through. The home was completely renovated between 2013-2021 to include new electrical system, plumbing system, all new custom-tiled bathrooms, full metal roof, full kitchen renovation, front porch renovation, back porch renovation, creation of primary bedroom walk-in closets, a regraded front yard and circular driveway, and a French drain added to walk-out basement. Special attention was given to maintaining as many original characteristics as possible, such as the kitchen's ceiling beams, Virginia soapstone on the front and back porches, and heart pine floors upstairs. Many of the countless renovations have been documented on HGTV?s ?House Hunters,? and "House Hunters: Where Are They Now?" as well as blogs such as IKEA and Country Living. This is a chance to own an extraordinary property in Albemarle County within minutes of the University!,Fireplace in Bedroom,Fireplace in Dining Room,Fireplace in Living Room,Fireplace in Study/Library
Courtesy: AVENUE REALTY, LLC
View additional infoFor those seeking a true escape from the city, this tucked-away Ivy home in the Glenaire Neighborhood offers unparalleled privacy and tranquility. The property features an acre-sized fishing lake viewable from the primary bedroom balcony, a scenic creek with waterfalls that border the 6 acres, and spacious grass lawns for entertaining. Truly a must-see marvel located only 15 minutes from UVA and 10 minutes from the charming town of Crozet! This fully custom-built home is on the market for the first time and features many thoughtful and creative details, beautiful natural light and a perfect blend of indoor/outdoor living. Host summer barbecues on the patio overlooking the property and lake, or gather around the fireplace in the winter months for cozy evenings with loved ones. Don't miss your chance to make this one-of-a-kind retreat your own. Come experience the timeless allure of this Ivy oasis and discover the magic of life lived at your own pace.,Fireplace in Living Room $1,399,900705 Villa Deste Dr Charlottesville, VA 22903
Courtesy: NEST REALTY GROUP
View additional info5 Acres with wooded privacy in Ivy, just minutes to Downtown and UVA! The 5 bedroom Monterey to be built on homesite 12 with finished bonus room. Quality built with 2x6 exterior walls, custom mahogany front door, Bluestone front porch, solid core interior doors, gourmet kitchen, quartz countertops, tankless water heater, 15 SEER HVAC with zoned temperature control and so much more. The Monterey floorplan features a light-filled open kitchen and great room, walk in pantry, e-space, dedicated study, spacious mudroom, second floor owner's suite with his and hers walk in closets, as well as 3 additional bedrooms with on-suite baths. On-staff draftsman for plan customizations. Photos are of previously built home.,Granite Counter,Maple Cabinets,Painted Cabinets,Fireplace in Great Room
Courtesy: NEST REALTY GROUP
View additional infoRare opportunity for a brand new home in the Western Albemarle School District! New Construction on 5 acres of wooded privacy located less than 10 miles from UVA and the Downtown Mall in Ivy! The Mechum features a finished 3rd floor loft, light-filled, open-concept kitchen, great room, dining room, walk-in pantry, mud room, dedicated study, 4 bedrooms, Jack and Jill bath, luxurious owner's suite. 2-car garage included. Quality features throughout including 2x6 exterior walls, R-19 insulation, custom Mahogany front door, 15 SEER HVAC with separate zones for each floor, Each home is tested for energy efficiency and HERS Score. Want to make a change to the plans? On staff draftsman can adjust the plans to make the home just right for each buyer. Photos of previously built home. New Construction with no construction loan needed-- with deposit Builder will fund the build so that purchaser may obtain the same type of loan as if they bought a resale. Builder also offers a streamlined process to make planning your move easy with a known move in date upfront.,Granite Counter,Maple Cabinets,Wood Cabinets,Fireplace in Family Room,Fireplace in Great Room
Courtesy: LORING WOODRIFF REAL ESTATE ASSOCIATES
View additional infoEDNAM VILLAGE: Welcome to your dream home near the prestigious Boar's Head Resort, where luxury meets convenience! This traditional, attached home offers privacy and convenience - nestled among brick residences and lush landscaping. The home boasts two spacious bedrooms and two full baths. The renovated kitchen features exquisite finishes, quality cabinetry and a wet bar. You'll appreciate the floorplan with the ideal balance of formal and casual spaces, including a dedicated home office plus a sunroom surrounded by vibrant landscaping. The formal dining room with built-ins is perfect for hosting elegant gatherings, while trim detail and hardwood floors add a touch of grandeur throughout the home. The living room is the heart of the home with a stately wood burning fireplace and space to relax or entertain. Storage is no issue here, with excellent built-in options, a convenient one-car garage, and attic space. Ideal as a primary residence or the perfect lock and leave home - you'll love the proximity to tennis, golf, spa, restaurants, and hiking trails. Ednam Village offers the ideal blend of serene living and active lifestyle amenities. Floor plan included with photos. Come see what all the fuss is about!,Fireplace in Living Room
Courtesy: NEST REALTY GROUP
View additional infoAUGUST COMPLETION! STILL TIME TO MAKE ALL SELECTIONS! The Chesapeake floorplan on homesite 23 offers private rear views, walkout basement and first floor primary suite. Notable features of the Chesapeake include, valuted ceilings, expansive windows, walk-in pantry, dedicated study, 2nd floor loft and so much more! Quality features throughout including 2x6 exterior walls, R-19 insulation, energy efficient windows, custom Mahogany front door, wood shelving in owner's closets and pantry, 15 SEER HVAC with separate zones for each floor. Each home is tested for energy efficiency and HERS Score. North Pointe is a vibrant, walk-able community featuring a clubhouse, swimming pool, shops, and retail all convenient to 29N and Charlottesville. Semi-Custom.,Granite Counter,Wood Cabinets,Fireplace in Great Room
Courtesy: NEST REALTY GROUP
View additional infoThe To-Be-Built Chestnut with unfinished WALK-OUT BASEMENT is now available is to customize for a late summer 2024 delivery! This earth-friendly, farmhouse-style home has a generously sized kitchen with a walk-in pantry and drop zone from the attached 2 car garage for added convenience. Function meets design on the second level with a huge walk-in closet off the primary bedroom, double vanities, oversized shower, 3 additional bedrooms, a shared bath, and a sizable laundry room. Galaxie Farm is a BRAND NEW Southside community promising Carter Mountain views just minutes from Downtown, UVa, Martha Jeff, I-64 & Wegman's. Offering an extensive array of included features such as a composite deck, 2x6 exterior walls, real stone exteriors, oak stairs, solid core doors, wood shelving, tankless water heater, 95% efficient Trane HVAC and so much more. SECURE YOUR FAVORITE LOT TODAY. All photos similar to.,Painted Cabinets,Fireplace in Family Room
Courtesy: NEST REALTY GROUP
View additional infoMain Level Living + Single Family Detached + Carter Mountain Views + Only 3 Miles to Downtown! Welcome to Galaxie Farm - conveniently located minutes to UVA hospital, 64 access, restaurants & shopping. The To-Be-Built Redwood is now available for late summer 2024 Delivery! In addition to the 1st floor primary bedroom, a flex space/study, open kitchen with a walk in pantry, large laundry w/ drop zone & 2 car attached garage add to the Redwood's convenience and appeal. The second floor offers 2 additional guest bedrooms, hall bath and ample unfinished storage space over the garage. Offering an extensive array of included features such as 2x6 exterior walls, real stone exteriors, oak stairs, solid core doors, wood shelving, tankless water heater, 95% efficient Trane HVAC and so much more. SECURE YOUR FAVORITE LOT TODAY. All photos are of built Redwood floor plan and show some optional upgraded features.,Granite Counter,Painted Cabinets,Fireplace in Family Room
Courtesy: LORING WOODRIFF REAL ESTATE ASSOCIATES
View additional infoTHE LAST PAVILION IS NOW FOR SALE! White Gables II is located a short stroll from an award winning Golf Course and Resort, Sports Club and well respected Country Club. Just minutes from the University of Virginia Campus and the city's vibrant downtown, White Gables II offers a unique opportunity to own a new residence in what will likely be the last location with maintenance free condominium living west of town yet close to all Charlottesville?s amenities. Architecturally thoughtful designs cater to today's lifestyles and feature open floor plans balanced with private spaces that range from 2,100 sq ft to over 3,600 sq ft each providing a minimum of two bedrooms and a den. The residences are generous in size and offer 10' ceilings, extensive trim detail and professionally designed kitchens and bathrooms. French doors off great rooms open to large terraces ideal for outdoor entertaining and many plans include sunrooms off private bedrooms. Garage parking, private storage rooms and elevator access.,Painted Cabinets,Quartz Counter,Fireplace in Great Room
Courtesy: SALLY DU BOSE REAL ESTATE PARTNERS
View additional infoFirst time on the market in over 40 years, this picturesque mountain view home offers a serene retreat overlooking a tranquil pond. Three bedrooms upstairs and an additional bedroom on the main level, allows ample accommodation for family and guests. Spectacular mountain views and sunlight from almost every window of the home. Back patio overlooks a peaceful setting of two stall barn, and stocked pond filled with LargemouthÂBass, Bluegill, and Crappie. Stone patios and expansive decks extend the living space outdoors, providing ideal spots for relaxation or entertaining. Other features include pool, barn and a two-car garage. The property is meticulously landscaped, creating a harmonious blend of beauty and tranquility in every corner. Experience country living with quick access to all the amenities that Charlottesville and Crozet have to offer. Western Albemarle?s school district.,Solid Surface Counter,Wood Cabinets,Wood Counter,Fireplace in Basement,Fireplace in Family Room,Fireplace in Living Room $2,875,00025 Old Farm Rd Charlottesville, VA 22903
Courtesy: MCLEAN FAULCONER INC., REALTOR
View additional infoCompletely renovated like-new contemporary home in the highly desired neighborhood of Bellair! This home has just been entirely remodeled & finished and is ready for occupancy! Main level features an open floor plan, surrounded by large windows to take in the beautiful pastoral setting, including views of the community pond, Birdwood Golf Course, Boars Head Inn, and all the way to the Blue Ridge Mountains. There are 4 total bedrooms - primary on the main level, 3.5 sparkling-new bathrooms, and a great room with vaulted beamed ceiling soaring to almost 20 feet. Superb construction, use of quality materials, and exquisite finish details are trademarks of Master Builder, Baird Snyder. Other features include a generous screened porch off the great room (with fireplace) to enjoy the superb natural setting and views from this elevated 5.46 acre homesite. There is a large open yard, wooded areas and a creek, plus a community pond just across Old Farm Road. The residence is surrounded by lovely gardens and plantings, stone hardscape, and numerous large trees. Inside are great contemporary living spaces with plenty of cabinetry and a magnificent gourmet kitchen for cooking and entertaining!,Painted Cabinets,Soapstone Counter,White Cabinets,Wood Cabinets,Exterior Fireplace,Fireplace in Great Room
Courtesy: NEST REALTY GROUP
View additional infoFantastic views facing East, Rolling hills, Tree Canopy, Sunrises all from this 5th floor condo at University Village. Condo offers 2 bedrooms/2 full baths, Den, Dining room (currently used as a library) very large laundry room w/extra storage space/shelving, two walk in closets in primary suite, designated garage parking spot, extra secured storage in garage adjacent to parking spot. Views of rolling hills, Piney Mountain, private balcony to enjoy it all from, in addition to fantastic views from EVERY room. These top floor end unit condos don't come on the market often. Community amenities are: heated indoor pool, gym, OPTIONAL fine dining 5 nights a week, interest groups, beautiful surroundings/walking paths and lovely sitting and lobby areas to meet friends, social gatherings, 24 hour front desk attendant, ample guest parking. Community is just minutes to UVA, Center for Politics, Foods of All Nations, trails, restaurants, Football Stadium. two dogs permitted per unit. COA fee covers, trash, heating/cooling, water/sewer, electric, basic cable, exterior maintenance. Beautifully maintained community.,Formica Counter,White Cabinets
Courtesy: LONG & FOSTER - CHARLOTTESVILLE
View additional infoOpen this Sat. 5.4th 12noon to 2PM. Stunning views from this spacious well priced penthouse. See this 2-bedroom, 2-bathroom penthouse, sprawling across 2,250 square feet of meticulously designed space. Located minutes from the University, this exclusive residence offers stunning panoramic views. Builtin bookcases in the den, skylights, generous walk in closets, and more. Small pets allowed.Amenities: 75' heated year round pool, exercise rooms and classes, library, guest rooms, art studio, hairdresser by appointment, LYFT services, many interest groups, speakers, movies,and more. Condo fee covers: electricity,heating, cooling, water, sewer, gas, trash, basic cable, community amenities, reserve funds, portion of dining costs.Fine dining available 5 nights a week. This is optional with no minimums. One covered parking spot:#42.Locked storage room. Heating: gas fired hydronic forced air system central to the building/ an individual air handler in each unit. Cooling comes from master chiller. Owners responsibility includes air handler maintenance, interior condo maintenance, WIFI, telephone.This penthouse elevates the concept of hassle-free living.,Quartz Counter,White Cabinets,Wood Cabinets Open House: Thursday, 5/9 11:00-1:00PM
Courtesy: NEST REALTY GROUP
View additional infoNEW, OPEN THURS 11-1! This bright end unit w/ nearly 2,500 sqft (!) is ideally tucked away in the sought-after HUNTINGTON VILLAGE community feat. an EXCEPTIONAL LOCATION, walkable to UVA North Grounds (Darden, Law, JAG), John Paul Jones Arena + UVA sports fields w/ easy access to UVA, Downtown + Boar?s Head. Two designated PARKING spaces immediately in front of covered entry porch. Natural light streams in the AIRY FOYER feat. vaulted ceiling, skylight + transom window. Comfortable first floor inc. gracious living room w/ gleaming hardwoods, dining space, open kitchen to cozy den, powder room + laundry. Upstairs are 2 BEDROOM SUITES inc. primary bedroom w/ walk-in closet + balcony w/ views. Finished TERRACE LEVEL offers more living, full bath + ample storage. Don't miss this fantastic offering!,Formica Counter,Painted Cabinets,White Cabinets,Wood Cabinets,Fireplace in Family Room,Fireplace in Rec Room
Courtesy: RE/MAX REALTY SPECIALISTS-CROZET
View additional infoStunning 19.15 Acre property in desirable Western Albemarle County location with amazing year-round views. The home has great bones with solid brick exterior. The homes features 3 bedrooms and 2 full baths, hardwood floors throughout most of the main level. The home features a spacious sunroom to enjoy the wonderful mountain views. You can double the square footage by finishing the air conditioned basement. The property is located in a very desirable school district and convenient to downtown Crozet, Charlottesville, shopping, restaurants, breweries, wineries, and parks. This property has endless possibilities! $1,200,000668 Jonna St Crozet, VA 22932
Courtesy: LONG & FOSTER - CHARLOTTESVILLE WEST
View additional infoCoveted location privately located on a quiet cul de sac in western Albemarle. Entertain in finished terrace level with large rec room and full bathroom. 4 car garage with amazing ADU too - perfect for in-laws or nanny!! Close to walking trails featuringÂgreen space in back for maximum privacy. This home features luxury vinyl flooring throughout the main level and new LV in all bedrooms. Newly painted interior sparkles in the natural light. Main level features a home office, and open floor plan with great room, gourmet kitchen and vaulted dining space. Gourmet kitchen features expansive granite island with seating for a crowd, painted cabinets, stone backsplash and upgraded stainless appliances. Walk in pantry with solid shelves features a sliding barn door. One level living with expansive primary suite featuring ensuite bathroom with tiled walk in shower, double vanity and space for a stacked washer and dryer. Walk in closet too! Upstairs 4 bedrooms including one with ensuite bathroom each features large closets. Finished walk out basement with rec room and full bath offers extra expansion potential. Dependency above garage is a full apartment with kitchen, living room bedroom and full bathroom! So much space you must see!,Granite Counter,Painted Cabinets,Wood Cabinets
Courtesy: RE/MAX REALTY SPECIALISTS-CROZET
View additional infoStunning 28 Acre property in desirable western Albemarle County location with amazing year-round views. This property has two separate parcels, one with solid brick home situated on 19.05 acres. The adjoining parcel has 8.63 acres for a total of nearly 28 acres. The home has great bones with 3 bedrooms, 2 baths, and hardwood floors throughout most of the main level. You can double your square footage by finishing the basement. The home features a spacious sunroom to enjoy the wonderful mountain vistas. This property is located in a very desirable school district and convenient to downtown Crozet, Charlottesville, shopping, restaurants, breweries, wineries, and parks. Come build your dream home or update the current home. This property has endless possibilities!
Courtesy: HOMESELL REALTY
View additional infoWelcome home to this beautiful new listing in desirable Western Albemarle County! Spacious well loved home convenient to schools, Crozet, interstate 64 and UVA. Enjoy desirable Cory Farms neighborhood while relaxing on your covered front porch; This welcoming spacious open floorplan features large rooms and beautiful hardwood floors throughout the main level; formal living room with gas fireplace; family room overlooks private backyard; gourmet eat-in kitchen with guartz countertops & stainless steel appliances and formal dining room; Upper level features vaulted primary suite with walk-in closet and ensuite bath; 4 additional large bedrooms and full bath; full basement for future square footage with roughed in plumbing. Hvac with built in humidifier; Purified water system in kitchen with faucet. Large recently rebuilt rear deck to enjoy private backyard. Roof, hot water heater and upstairs hvac unit recently replaced.,Quartz Counter,Fireplace in Living Room How may I help you?Get property information, schedule a showing or find an agent |
||||||||||||||||||||||||||||||||||||||||||||||||||||||||||||||||
